5426 S Jasper Way
Centennial, CO 80015 — Arapahoe county
Price
$895,000
Sqft
4650.00 SqFt
Baths
5
Beds
5
Description
Beautiful 5 bed, 5 bath home in the desirable Piney Creek neighborhood! This well maintained property boasts numerous upgrades and features that will exceed your expectations. Step into the welcoming grand entry and you will be greeted with recently updated luxury laminate floors throughout, soaring ceilings, and tons of abundant natural light. The open floor plan is ideal for entertaining guests or hosting family gatherings. The formal living room and dining room flow seamlessly into the kitchen with center island, granite countertops, stainless steel appliances, and eat-in dining space. Spacious family room with vaulted ceilings, built-in features, and cozy gas fireplace. Convenient office with french doors, 3/4 bathroom, and laundry room complete the main floor. Upstairs boasts the large primary suite with vaulted ceilings, an oversized walk-in closet and updated 5-piece bathroom. Three great-sized bedrooms are also located upstairs, one with en-suite 3/4 bathroom and an additional shared, full bathroom. The recently remodeled and finished basement features a great room with updated wet bar and oversized sink. The second primary suite has a walk-in closet and full bathroom with large soaking tub. Additional updates include newer energy efficient HVAC system (2022), Halo Water Filtration System (2023) brand new AC condenser (2024), Halo Water System, new exterior paint (2024), recent interior paint, updated bathrooms, new lighting fixtures, new roof (Fall 2023) and more! Entertain or relax on the recently extended patio with covered area, pergola, garden beds, and lovely landscaping and trees. The attached 3-car garage provides ample parking and storage space and has new garage doors (Fall 2023). Amazing location with easy access to shopping, restaurants, Cherry Creek State Park, 225 and in Cherry Creek School District. HOA amenities include pool, clubhouse, pickle ball courts and basketball courts. Don't miss this incredible home!
Property Level and Sizes
SqFt Lot
7710.00
Lot Features
Built-in Features, Ceiling Fan(s), Entrance Foyer, Five Piece Bath, Granite Counters, Kitchen Island, Open Floorplan, Pantry, Primary Suite, Vaulted Ceiling(s), Walk-In Closet(s), Wet Bar
Lot Size
0.18
Basement
Finished
Common Walls
No Common Walls
Interior Details
Interior Features
Built-in Features, Ceiling Fan(s), Entrance Foyer, Five Piece Bath, Granite Counters, Kitchen Island, Open Floorplan, Pantry, Primary Suite, Vaulted Ceiling(s), Walk-In Closet(s), Wet Bar
Appliances
Cooktop, Dishwasher, Disposal, Gas Water Heater, Microwave, Oven, Refrigerator, Water Purifier
Electric
Central Air
Flooring
Carpet, Laminate, Tile
Cooling
Central Air
Heating
Forced Air
Fireplaces Features
Gas, Living Room
Utilities
Electricity Available, Electricity Connected, Natural Gas Available, Natural Gas Connected, Phone Available
Exterior Details
Features
Rain Gutters
Water
Public
Sewer
Public Sewer
Land Details
Road Frontage Type
Public
Road Responsibility
Public Maintained Road
Road Surface Type
Paved
Garage & Parking
Parking Features
Concrete
Exterior Construction
Roof
Composition
Construction Materials
Frame, Wood Siding
Exterior Features
Rain Gutters
Window Features
Double Pane Windows, Window Treatments
Security Features
Carbon Monoxide Detector(s), Smoke Detector(s)
Builder Source
Public Records
Financial Details
Previous Year Tax
4288.00
Year Tax
2022
Primary HOA Name
Piney Creek Master Association
Primary HOA Phone
303-369-1800
Primary HOA Amenities
Clubhouse, Pool, Tennis Court(s)
Primary HOA Fees Included
Maintenance Grounds, Recycling, Trash
Primary HOA Fees
66.00
Primary HOA Fees Frequency
Monthly
Location
Schools
Elementary School
Indian Ridge
Middle School
Laredo
High School
Smoky Hill
Walk Score®
Contact me about this property
Mary Ann Hinrichsen
RE/MAX Professionals
6020 Greenwood Plaza Boulevard
Greenwood Village, CO 80111, USA
6020 Greenwood Plaza Boulevard
Greenwood Village, CO 80111, USA
- Invitation Code: new-today
- maryann@maryannhinrichsen.com
- https://MaryannRealty.com
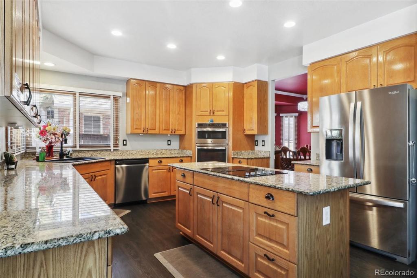
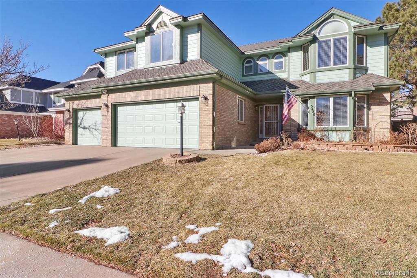
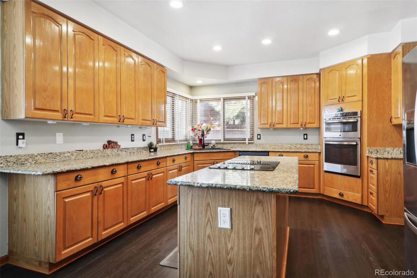
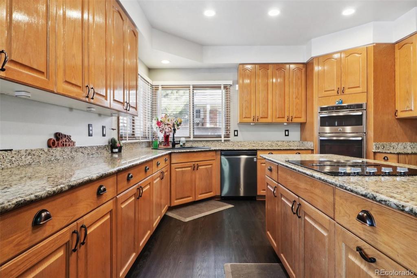
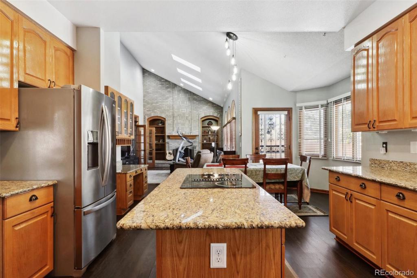
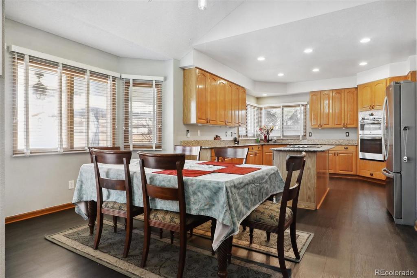
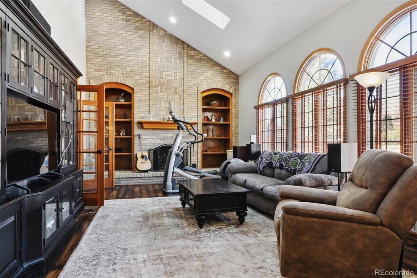
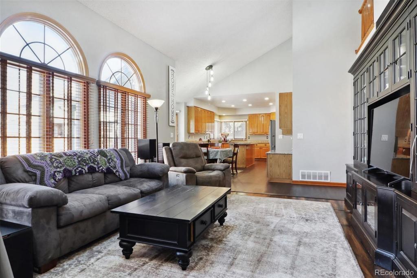
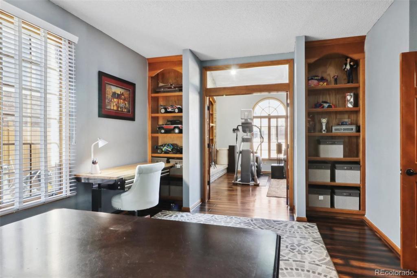
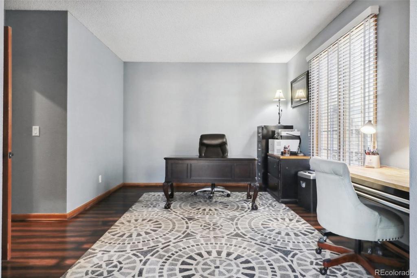
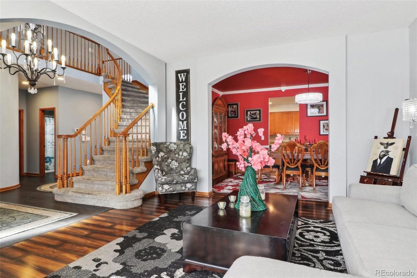
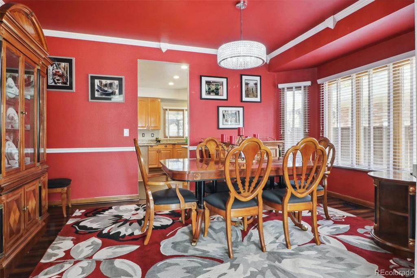
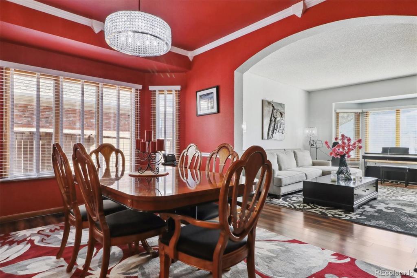
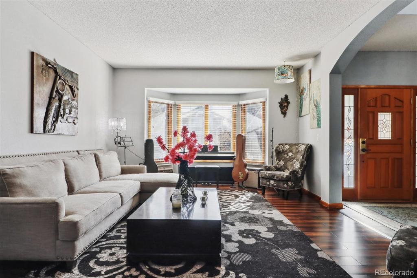
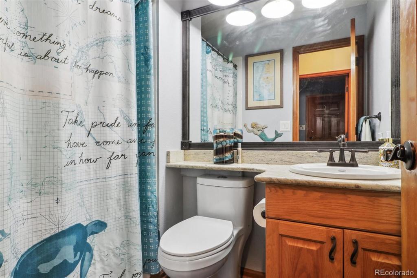
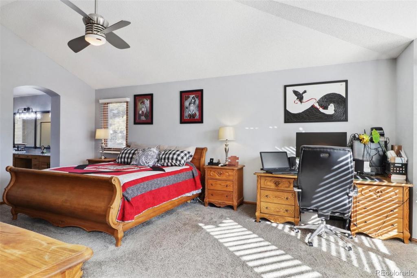
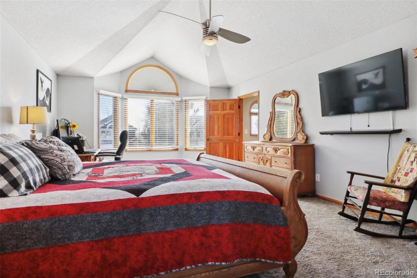
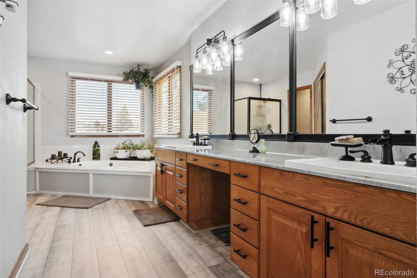
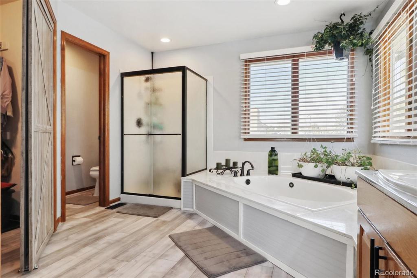
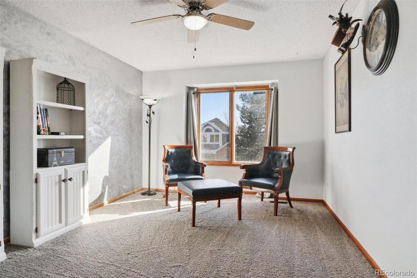
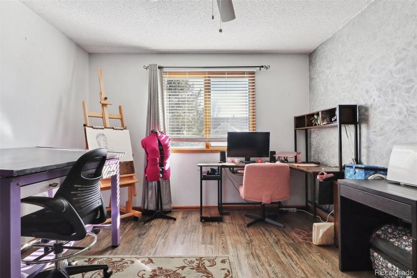
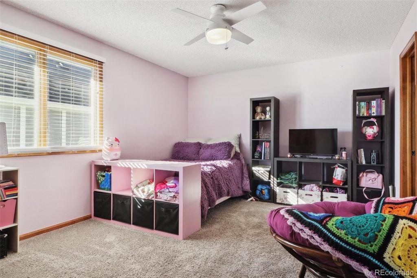
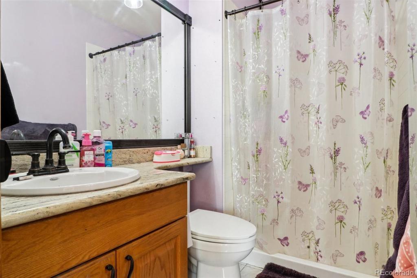
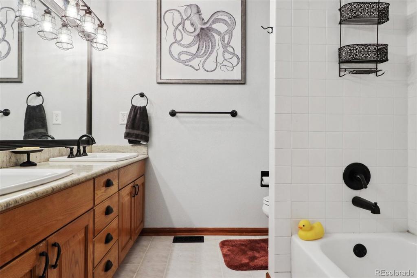
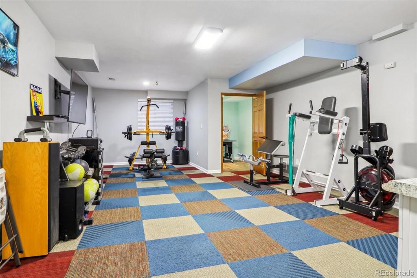
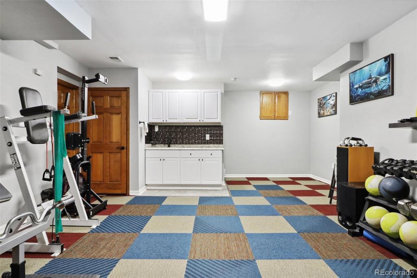
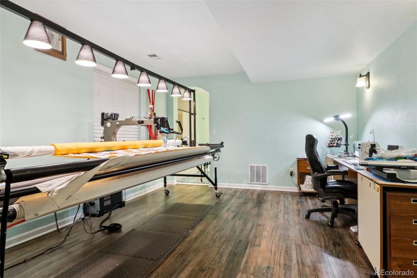
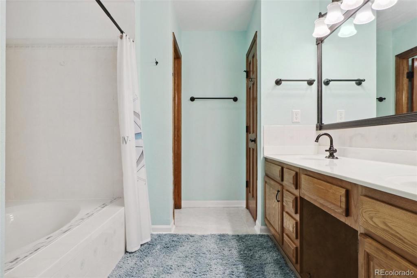
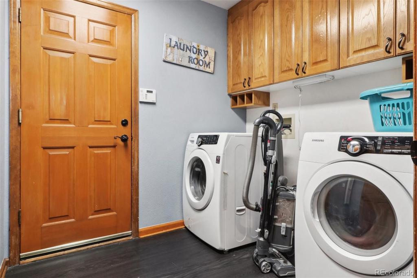
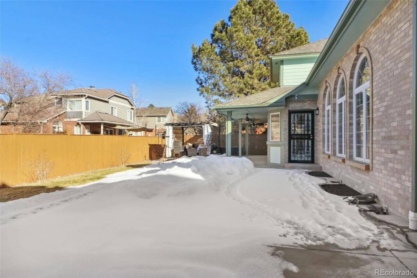
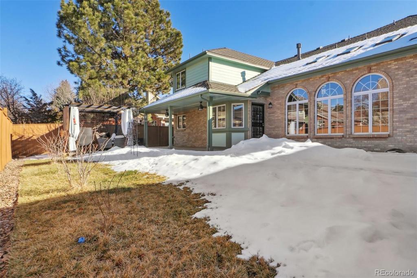
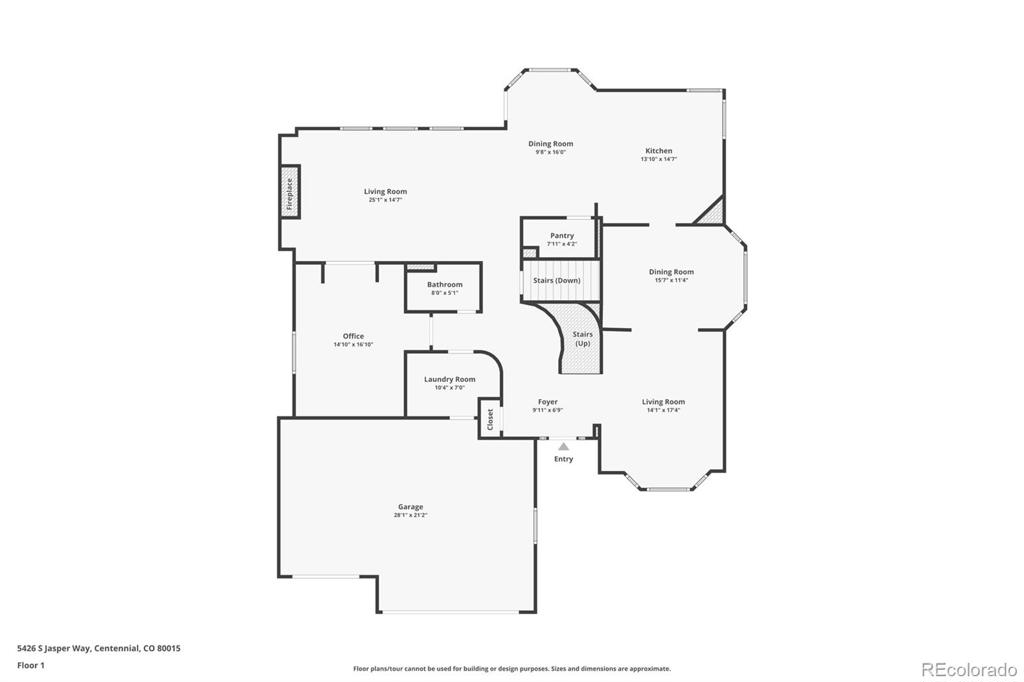
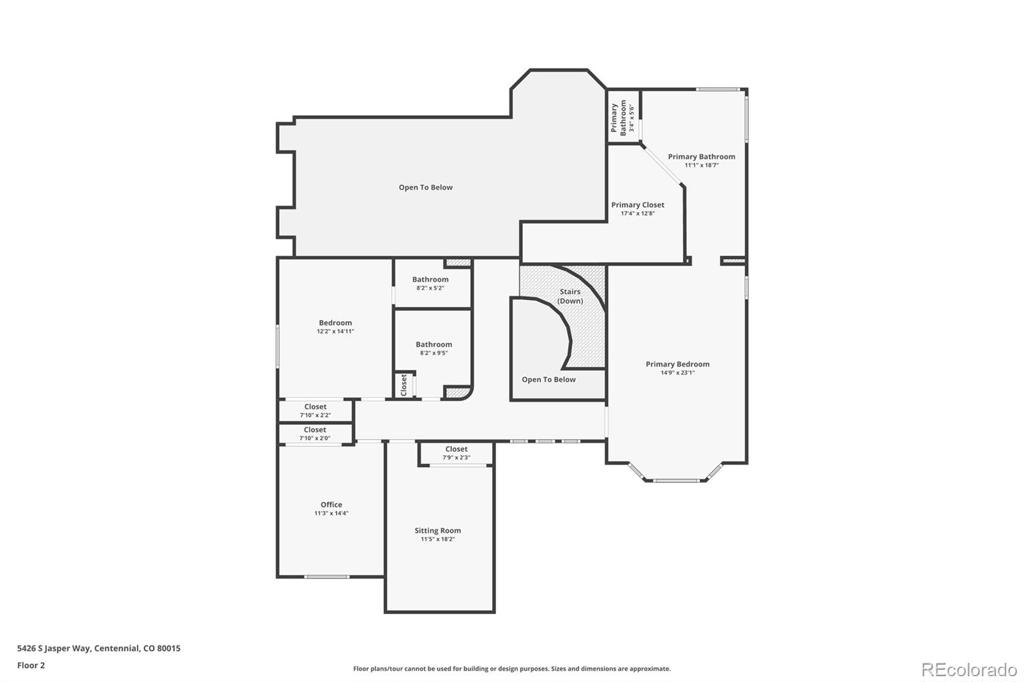
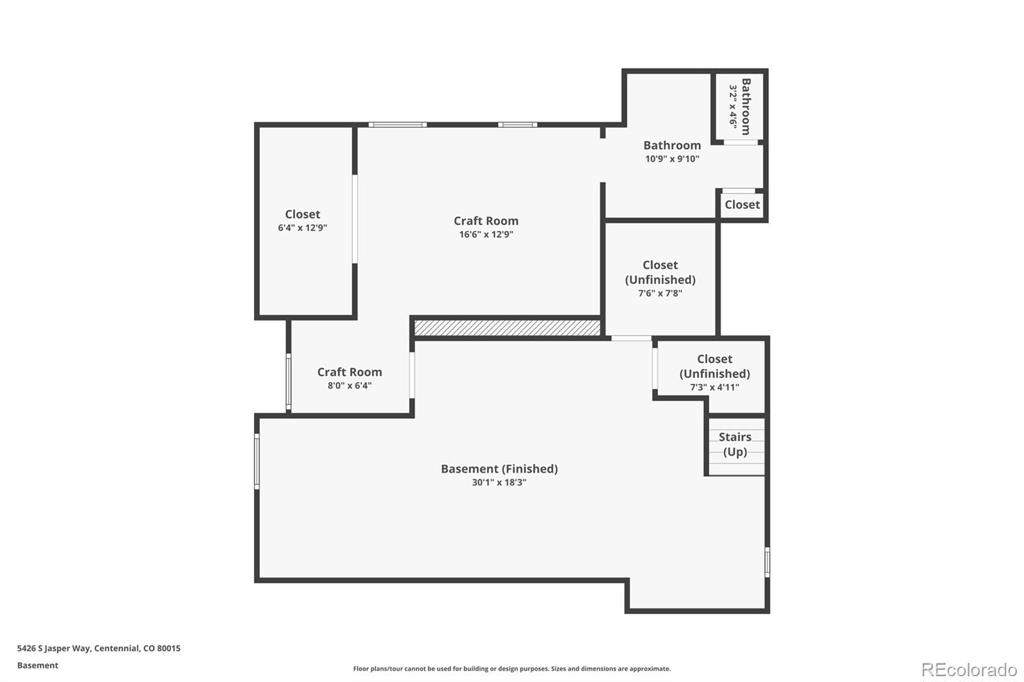


 Menu
Menu
 Schedule a Showing
Schedule a Showing

