5579 S Helena Street
Centennial, CO 80015 — Arapahoe county
Price
$985,000
Sqft
5697.00 SqFt
Baths
5
Beds
5
Description
Welcome to this 5 bedroom 5 bathroom home in the prestigious Piney Creek neighborhood. Discover elegance and convenience with this well-situated home with over 4000 square feet of above-ground living. The spacious rooms are designed for grand living and cater to those who work at home or enjoy multigenerational living. Upon stepping into the grand foyer, the home immediately announces its distinction with a soaring two-story entryway complemented by an elegant curved staircase, setting the tone for a remarkable living experience. The formal living area, adorned with bay windows, transitions into a sophisticated dining room, offering picturesque views of the green belt and trails that grace the side of the home. The Gourmet Kitchen has to be seen to appreciate the generous size that supports expansive cabinetry, a vast island, and an eat-at counter. The kitchen overlooks the landscaped yard and views of the mountains beyond. The breakfast nook leads out to a back patio. The family room is spacious enough for the largest of groups to sit by the fireplace and enjoy the mountain views. The main floor offers versatility with a bedroom and private ensuite - perfect for multigenerational living or an office. Upstairs you will be delighted with a sumptuous master complete with a sitting area and a 5-peice ensuite for unmatched relaxation. The views from this room are the best around. Also upstairs are three generously sized bedrooms, one with an ensuite and two with jack and jill bathrooms. The unfinished basement is a blank canvas awaiting your vision.
Situated in a location beyond compare, indulge in leisurely strolls to the community recreation center, Olympic-sized pool, tennis courts, and park featuring a playground and its own picturesque pond. Benefit from the proximity to the award-winning Cherry Creek Schools and the esteemed Regis Jesuit School, with a vast array of dining, retail, and convenient highway access.
Property Level and Sizes
SqFt Lot
10934.00
Lot Features
Breakfast Nook, Built-in Features, Ceiling Fan(s), Eat-in Kitchen, Entrance Foyer, Five Piece Bath, High Ceilings, Jack & Jill Bathroom, Kitchen Island, Open Floorplan, Pantry, Primary Suite, Smoke Free, Vaulted Ceiling(s), Walk-In Closet(s)
Lot Size
0.25
Foundation Details
Slab
Basement
Daylight, Sump Pump, Unfinished
Interior Details
Interior Features
Breakfast Nook, Built-in Features, Ceiling Fan(s), Eat-in Kitchen, Entrance Foyer, Five Piece Bath, High Ceilings, Jack & Jill Bathroom, Kitchen Island, Open Floorplan, Pantry, Primary Suite, Smoke Free, Vaulted Ceiling(s), Walk-In Closet(s)
Appliances
Dishwasher, Double Oven, Dryer, Microwave, Range, Refrigerator, Self Cleaning Oven, Washer
Electric
Central Air
Flooring
Carpet, Tile, Wood
Cooling
Central Air
Heating
Forced Air
Fireplaces Features
Family Room, Gas Log
Utilities
Cable Available, Natural Gas Connected, Phone Available
Exterior Details
Features
Lighting, Private Yard
Lot View
City, Mountain(s)
Water
Public
Sewer
Public Sewer
Land Details
Road Frontage Type
Public
Road Responsibility
Public Maintained Road
Road Surface Type
Paved
Garage & Parking
Exterior Construction
Roof
Concrete
Construction Materials
Brick, Frame
Exterior Features
Lighting, Private Yard
Window Features
Bay Window(s), Double Pane Windows, Window Coverings, Window Treatments
Security Features
Carbon Monoxide Detector(s), Smoke Detector(s)
Builder Source
Public Records
Financial Details
Previous Year Tax
4409.00
Year Tax
2022
Primary HOA Name
Piney Creek Master Association
Primary HOA Phone
3033691800
Primary HOA Amenities
Clubhouse, Park, Pool, Tennis Court(s), Trail(s)
Primary HOA Fees Included
Maintenance Grounds, Trash
Primary HOA Fees
69.00
Primary HOA Fees Frequency
Monthly
Location
Schools
Elementary School
Indian Ridge
Middle School
Laredo
High School
Smoky Hill
Walk Score®
Contact me about this property
Mary Ann Hinrichsen
RE/MAX Professionals
6020 Greenwood Plaza Boulevard
Greenwood Village, CO 80111, USA
6020 Greenwood Plaza Boulevard
Greenwood Village, CO 80111, USA
- Invitation Code: new-today
- maryann@maryannhinrichsen.com
- https://MaryannRealty.com
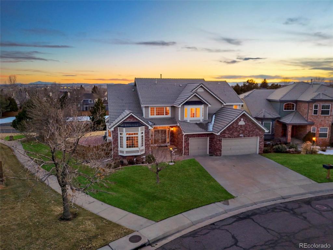
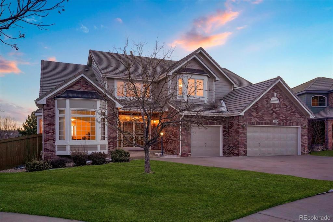
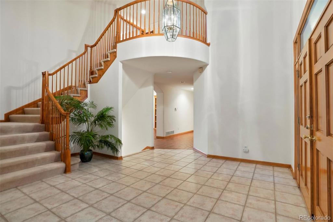
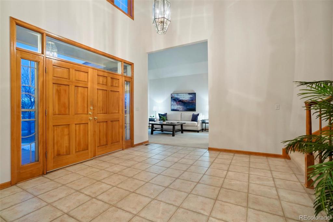
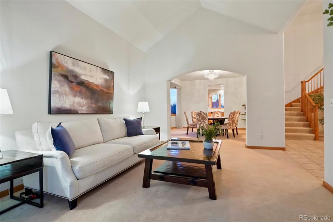
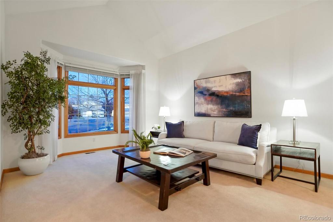
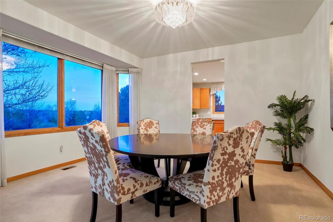
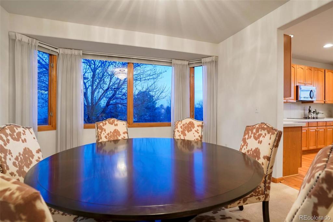
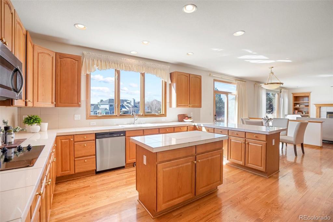
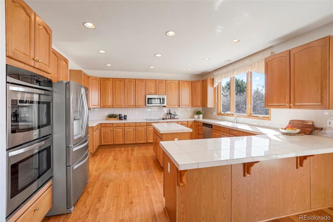
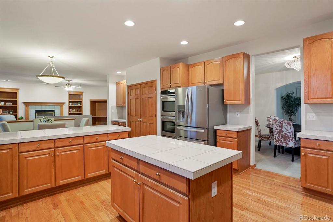
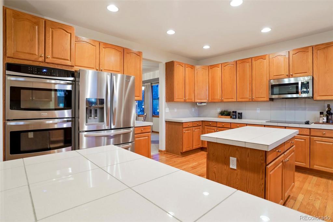
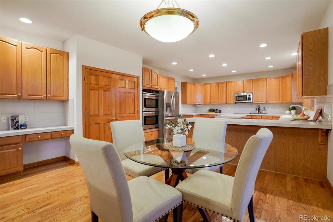
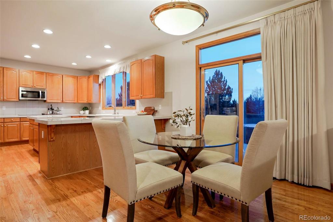
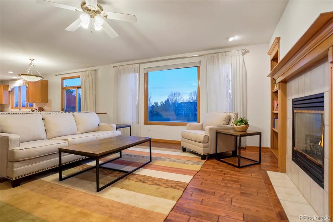
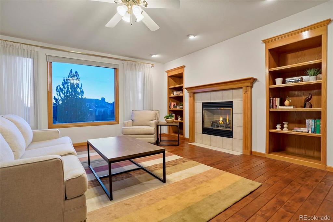
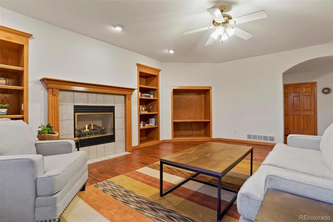
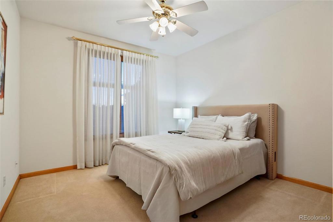
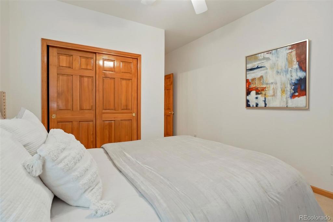
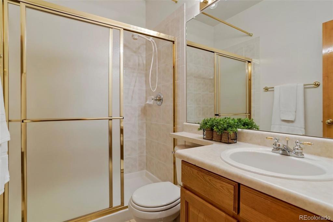
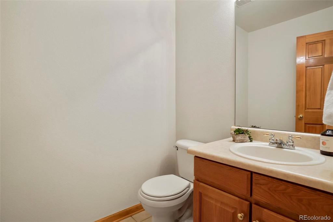
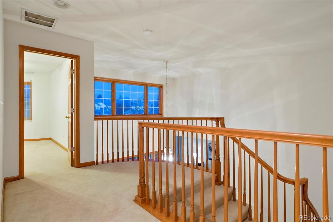
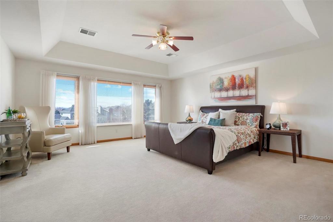
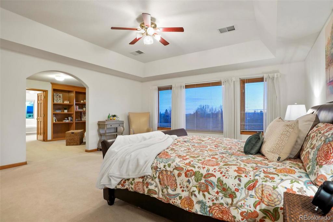
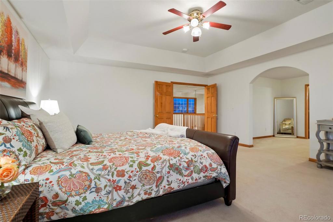
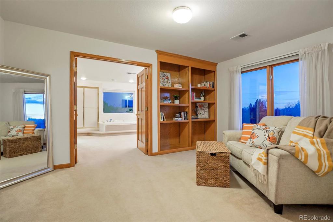
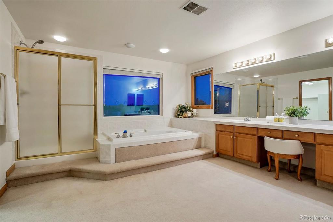
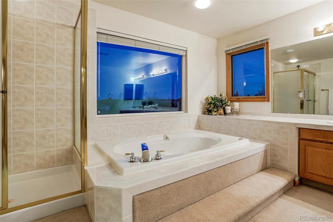
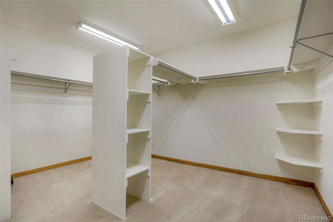
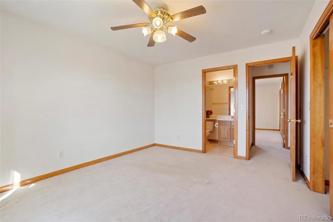
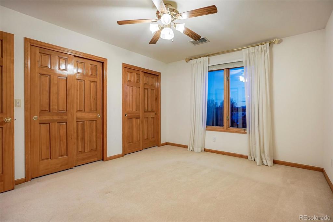
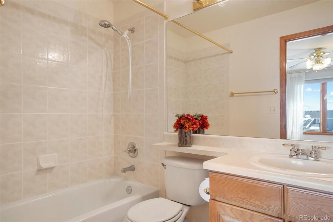
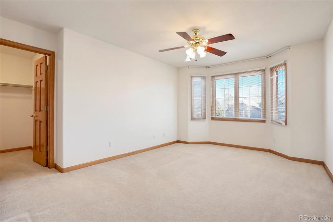
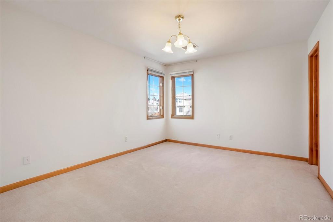
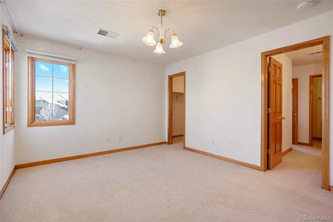
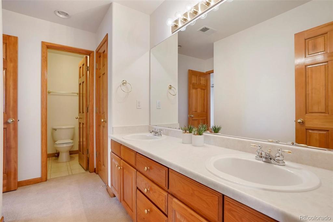
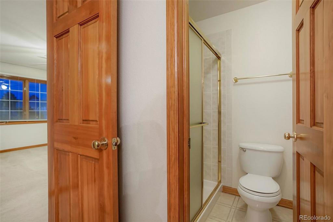
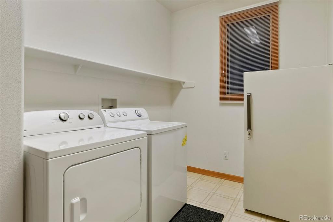
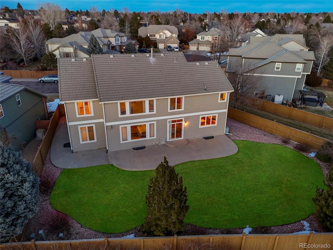
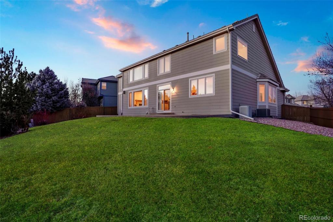
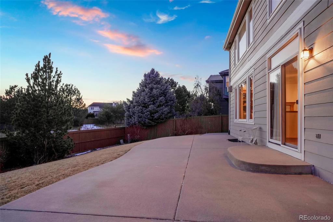
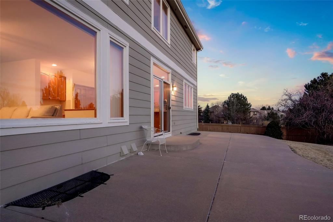
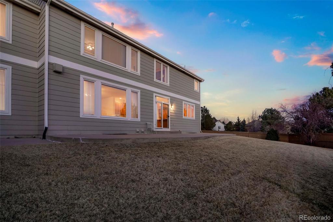
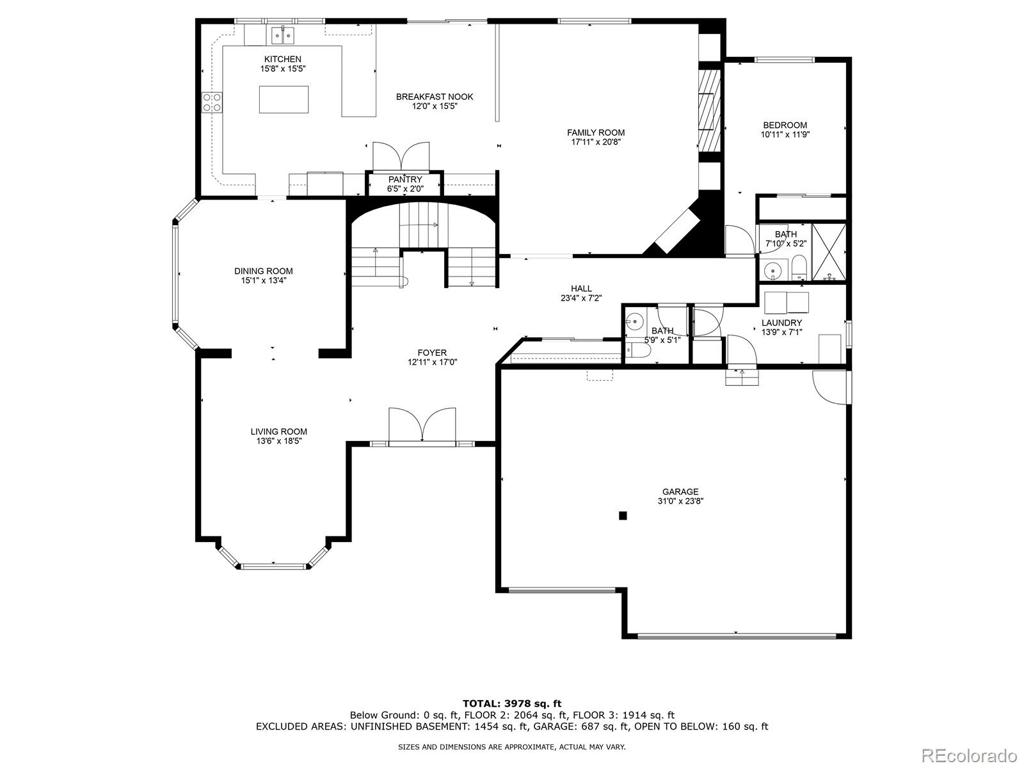
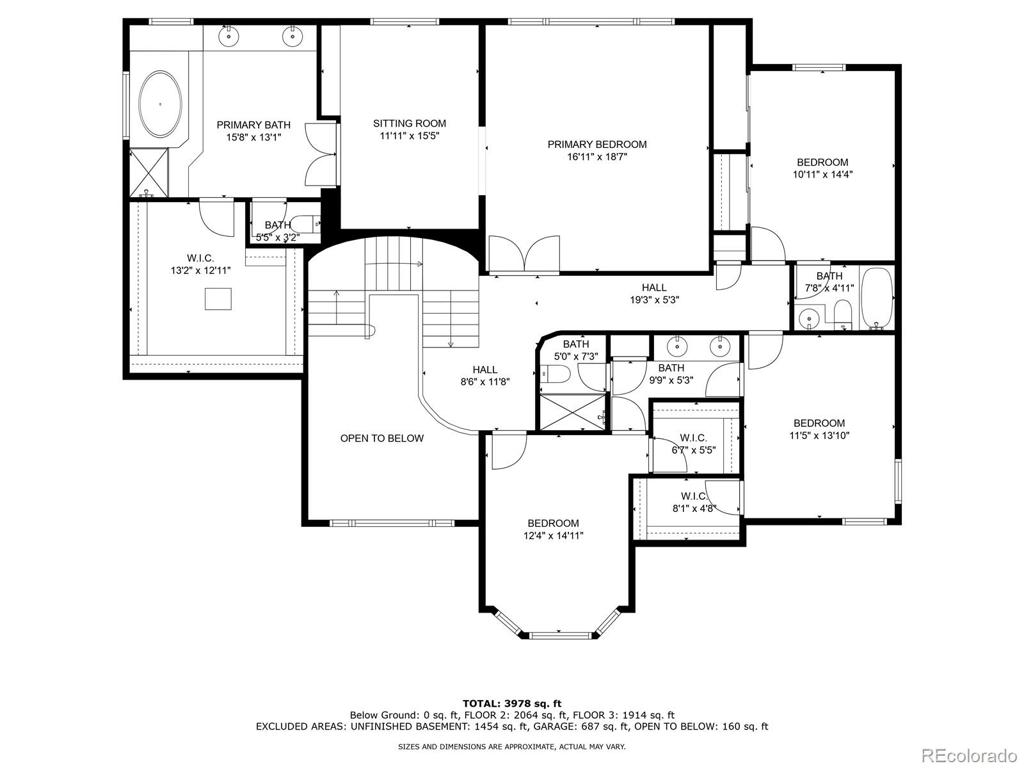
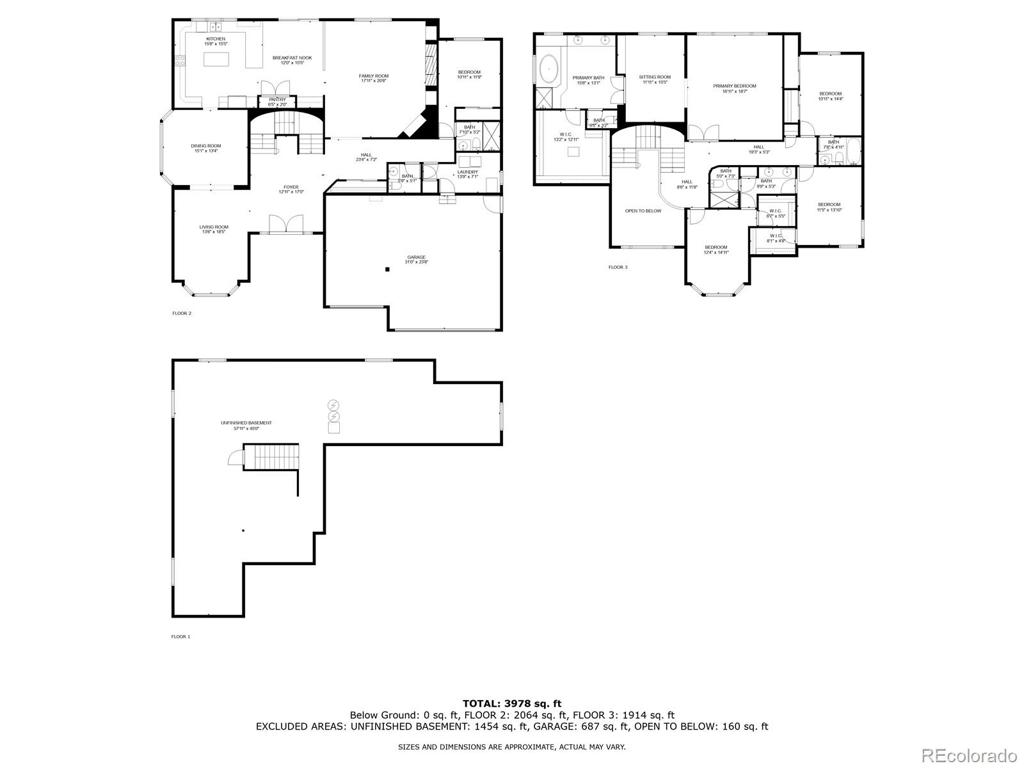


 Menu
Menu


