16118 E Prentice Place
Centennial, CO 80015 — Arapahoe county
Price
$750,000
Sqft
4098.00 SqFt
Baths
5
Beds
5
Description
AN INCREDIBLE $75,000 PRICE DROP!!! This is your opportunity to own a stunning home at an unbeatable price! Welcome to 16118 E Prentice Place in the highly desirable Piney Creek neighborhood! This gorgeous 2-story home masterfully blends style and function, offering a perfect retreat for modern living.
From the moment you arrive, you'll be captivated by the exceptional curb appeal—lush manicured lawn, striking blue wood siding, and elegant brick accents create an inviting first impression. Step inside to a grand foyer that boasts a sweeping staircase, setting the tone for the rest of the home.
To your left, an inviting office features French doors and a charming bay window, perfect for work or study; this versatile room can also serve as a 5th bedroom. The open-concept living room is a true showstopper, complete with a beautiful brick wall framing a cozy wood-burning fireplace, soaring vaulted ceilings, and skylights that bathe the space in natural light.
The kitchen is a chef’s dream, equipped with stainless steel appliances, generous cabinetry, and gorgeous granite countertops. A spacious island provides both functionality and a gathering spot, while the adjacent dining room and elegant hardwood floors throughout the main level enhance the home’s sophisticated feel.
Upstairs, the expansive primary suite serves as a personal retreat. It features a luxurious 5-piece bath with dual sinks, a soaking tub, and stunning granite finishes. All bathrooms showcase stylish tile flooring for added elegance.
The finished basement offers endless possibilities, including a versatile family room, bonus space, ample storage, and a full bathroom—perfect for guests or recreation.
Step outside to your backyard oasis, complete with a large patio, mature trees, full fencing, and ambient lighting. This makes it ideal for relaxation or entertaining—NEWER HVAC UNIT only 2 years old, the hot tub is included!
Don't miss the opportunity to make this exquisite home yours!
Property Level and Sizes
SqFt Lot
9845.00
Lot Features
Built-in Features, Ceiling Fan(s), Eat-in Kitchen, Five Piece Bath, Granite Counters, High Ceilings, Jack & Jill Bathroom, Kitchen Island, Open Floorplan, Pantry, Smoke Free, Vaulted Ceiling(s), Walk-In Closet(s)
Lot Size
0.23
Foundation Details
Slab
Basement
Finished, Full
Common Walls
No Common Walls
Interior Details
Interior Features
Built-in Features, Ceiling Fan(s), Eat-in Kitchen, Five Piece Bath, Granite Counters, High Ceilings, Jack & Jill Bathroom, Kitchen Island, Open Floorplan, Pantry, Smoke Free, Vaulted Ceiling(s), Walk-In Closet(s)
Appliances
Dishwasher, Disposal, Microwave, Oven, Refrigerator, Self Cleaning Oven
Electric
Central Air
Flooring
Carpet, Tile, Wood
Cooling
Central Air
Heating
Forced Air
Fireplaces Features
Family Room, Living Room
Utilities
Electricity Connected, Natural Gas Connected
Exterior Details
Features
Private Yard
Sewer
Public Sewer
Land Details
Road Surface Type
Paved
Garage & Parking
Parking Features
Concrete
Exterior Construction
Roof
Composition
Construction Materials
Brick, Wood Siding
Exterior Features
Private Yard
Window Features
Bay Window(s), Skylight(s), Window Coverings
Security Features
Smoke Detector(s)
Builder Source
Public Records
Financial Details
Previous Year Tax
4696.00
Year Tax
2023
Primary HOA Name
Piney Creek Maintenance Assn
Primary HOA Phone
303-369-1800
Primary HOA Amenities
Clubhouse, Playground, Pool, Tennis Court(s)
Primary HOA Fees Included
Maintenance Grounds, Trash
Primary HOA Fees
69.00
Primary HOA Fees Frequency
Monthly
Location
Schools
Elementary School
Indian Ridge
Middle School
Laredo
High School
Smoky Hill
Walk Score®
Contact me about this property
Mary Ann Hinrichsen
RE/MAX Professionals
6020 Greenwood Plaza Boulevard
Greenwood Village, CO 80111, USA
6020 Greenwood Plaza Boulevard
Greenwood Village, CO 80111, USA
- (303) 548-3131 (Mobile)
- Invitation Code: new-today
- maryann@maryannhinrichsen.com
- https://MaryannRealty.com
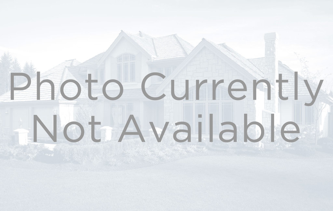
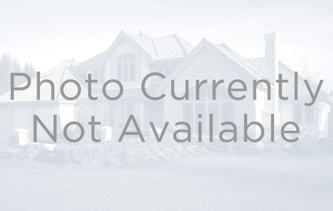
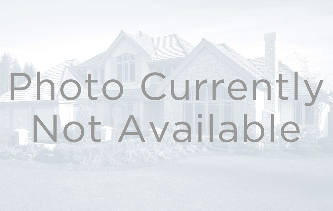
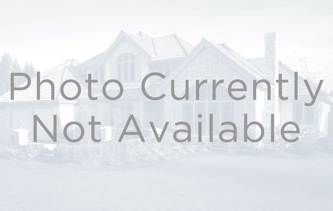
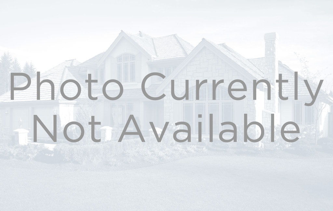
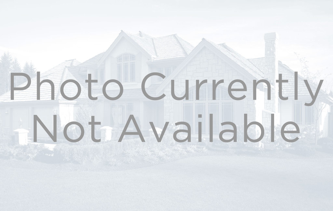
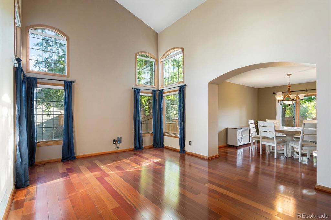
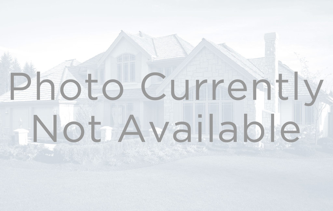
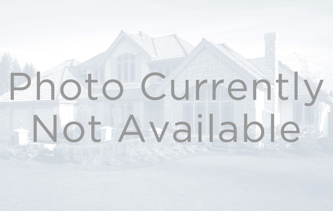
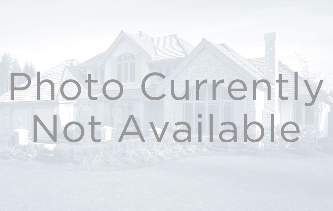
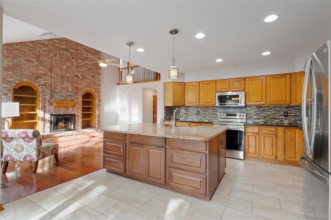
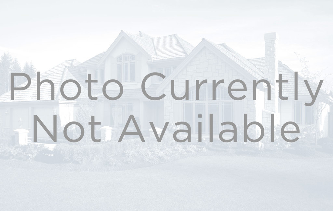
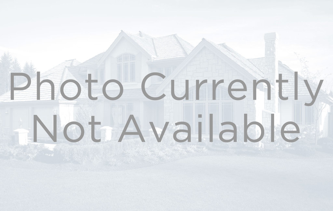
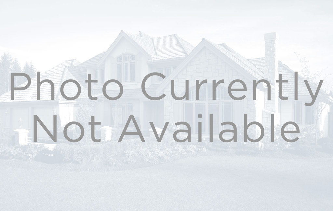
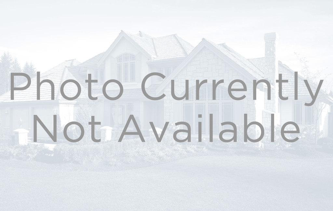
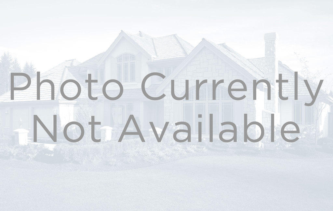
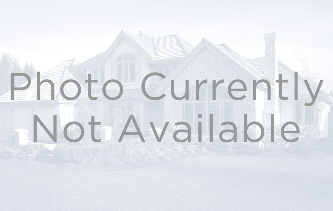
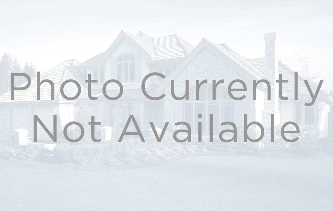
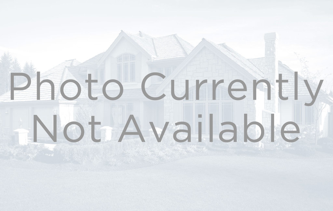
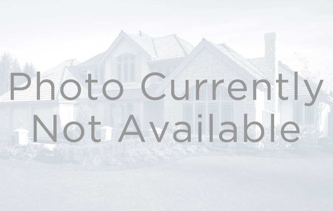
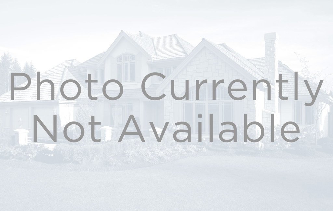
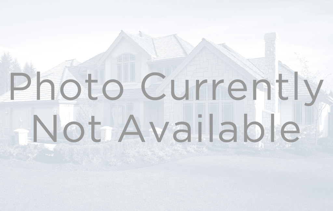
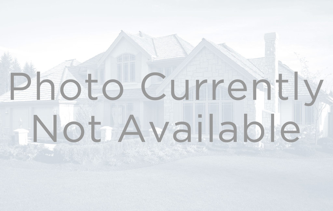
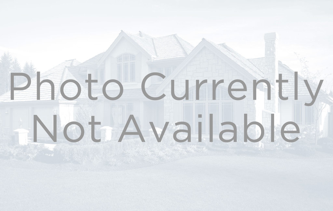
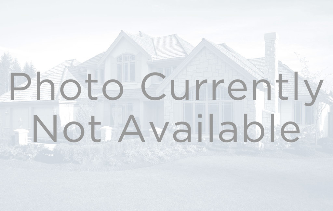
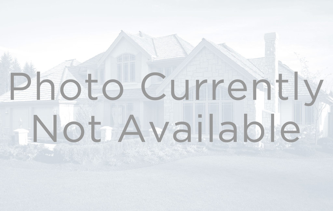
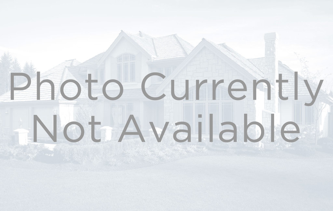
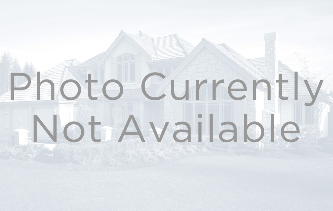
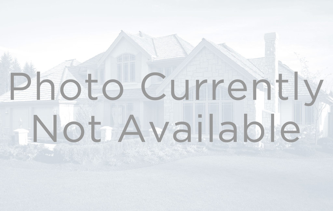
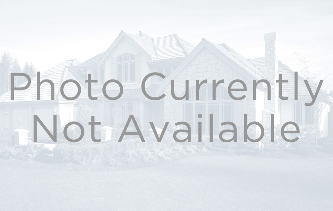
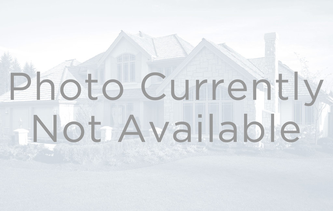
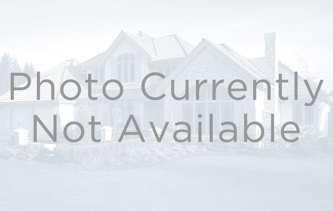
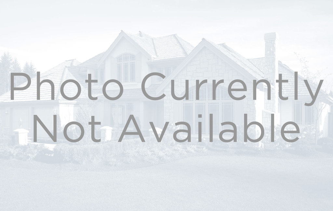
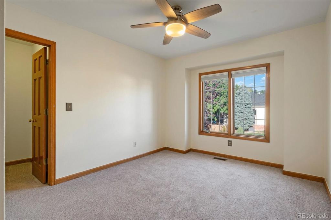
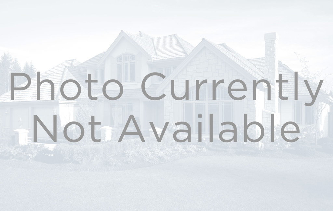
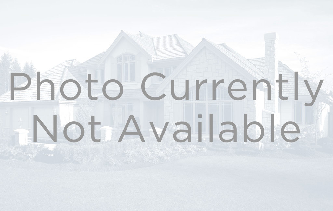
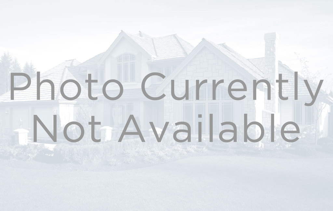
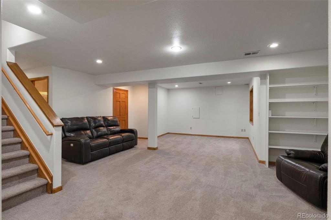
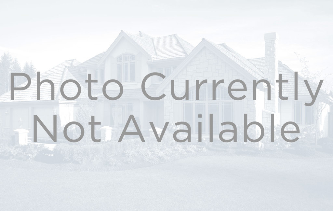
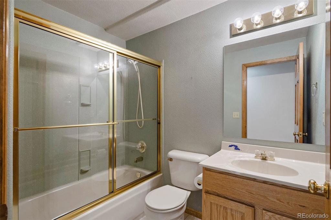
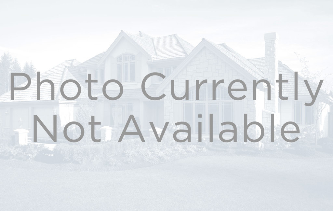
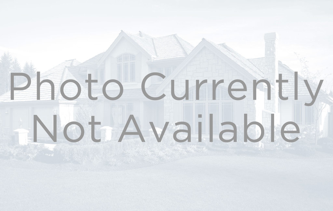
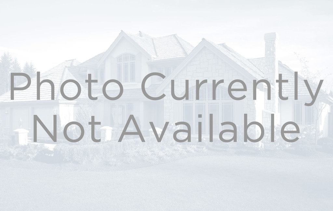
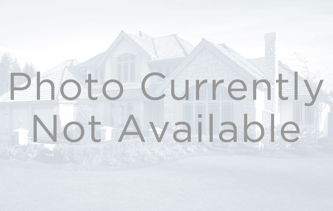
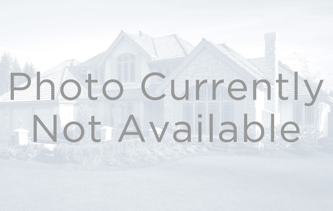
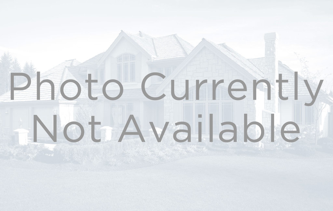
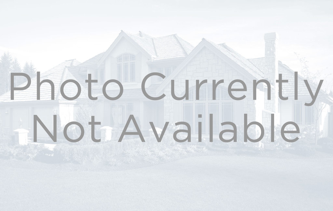
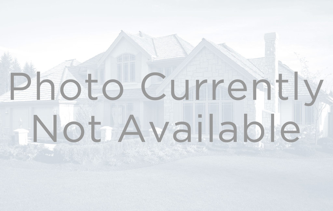
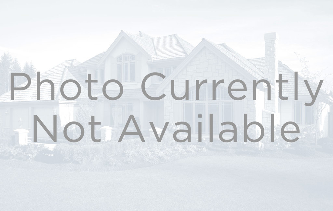


 Menu
Menu


