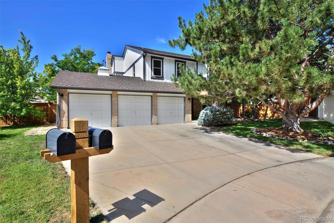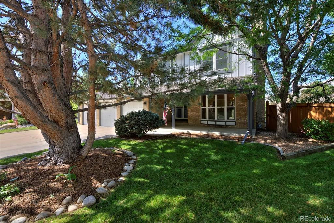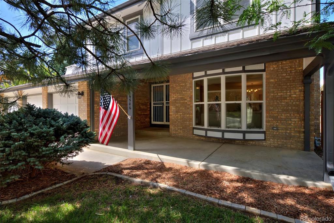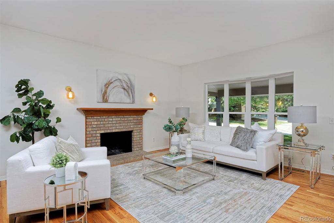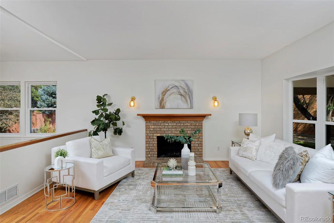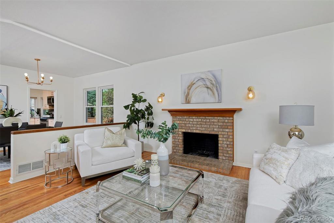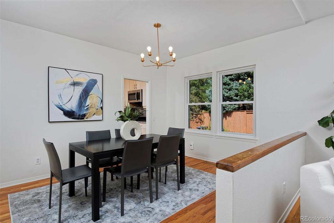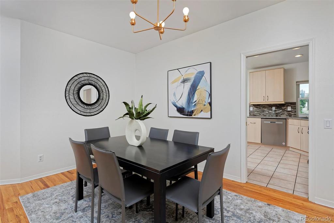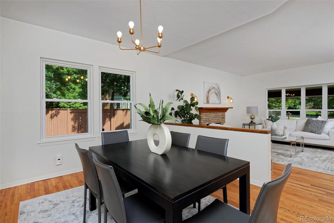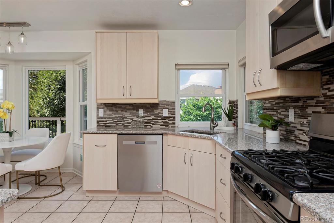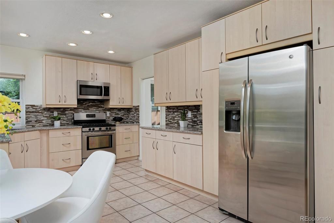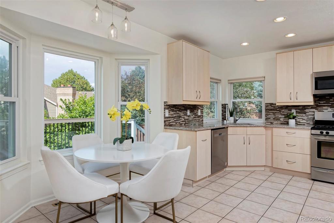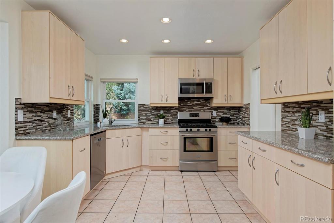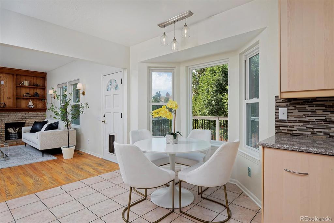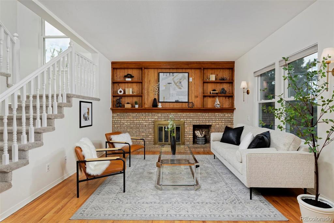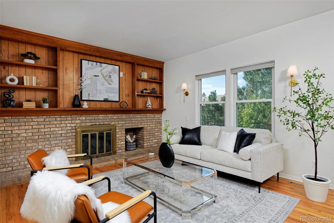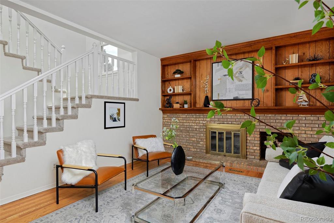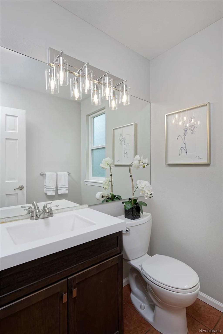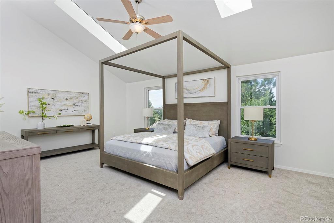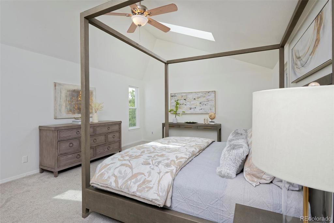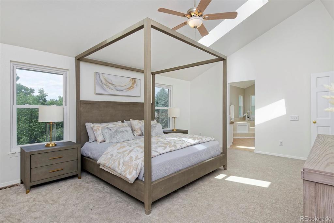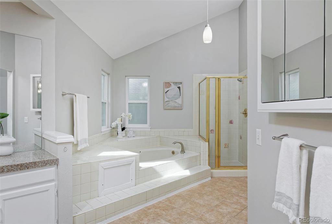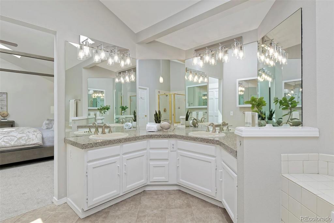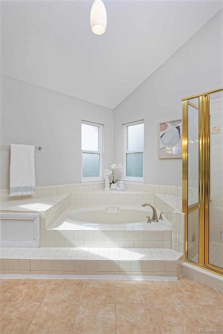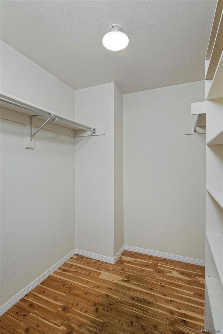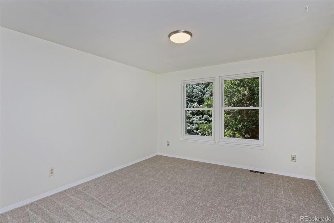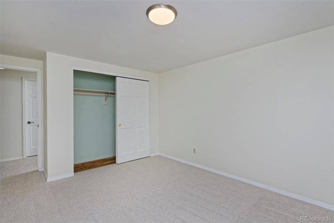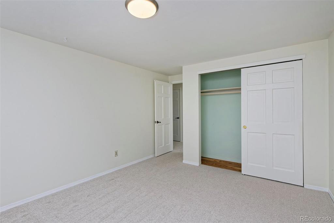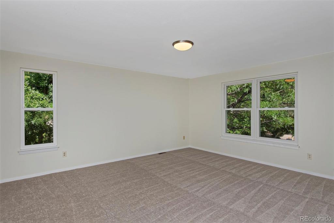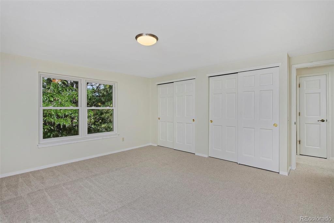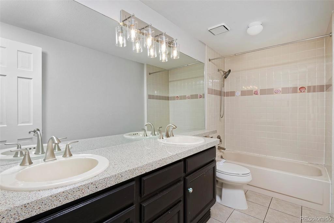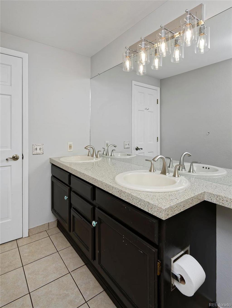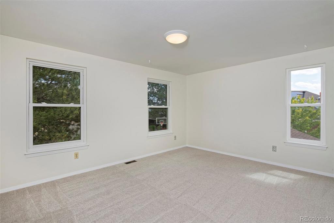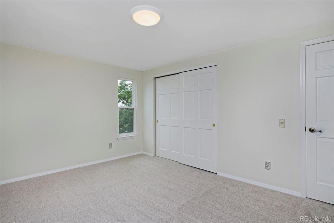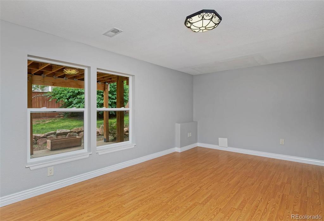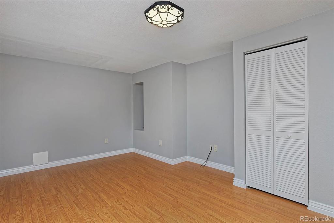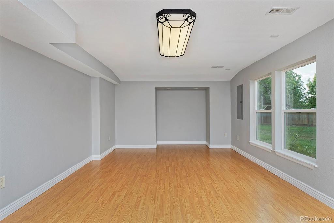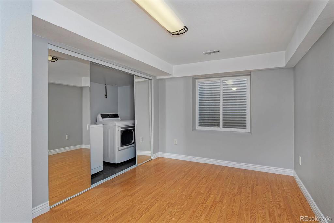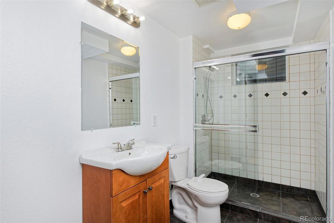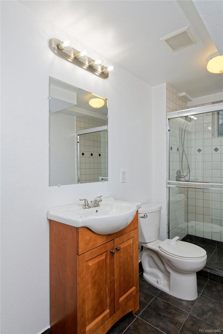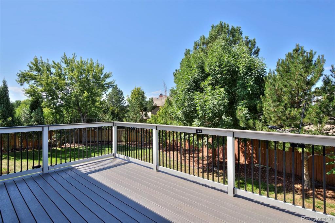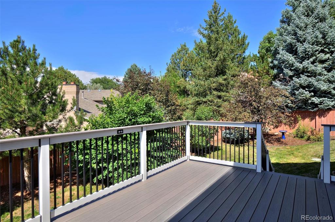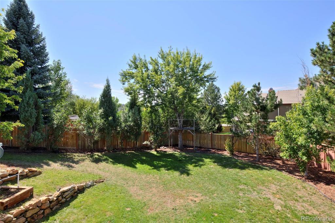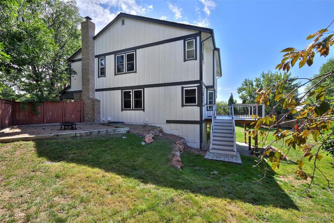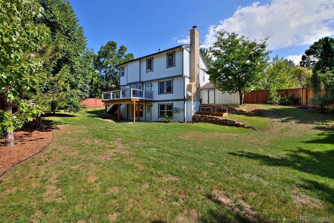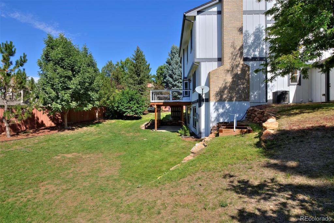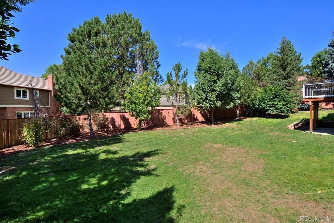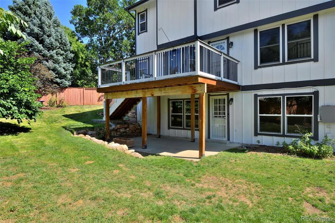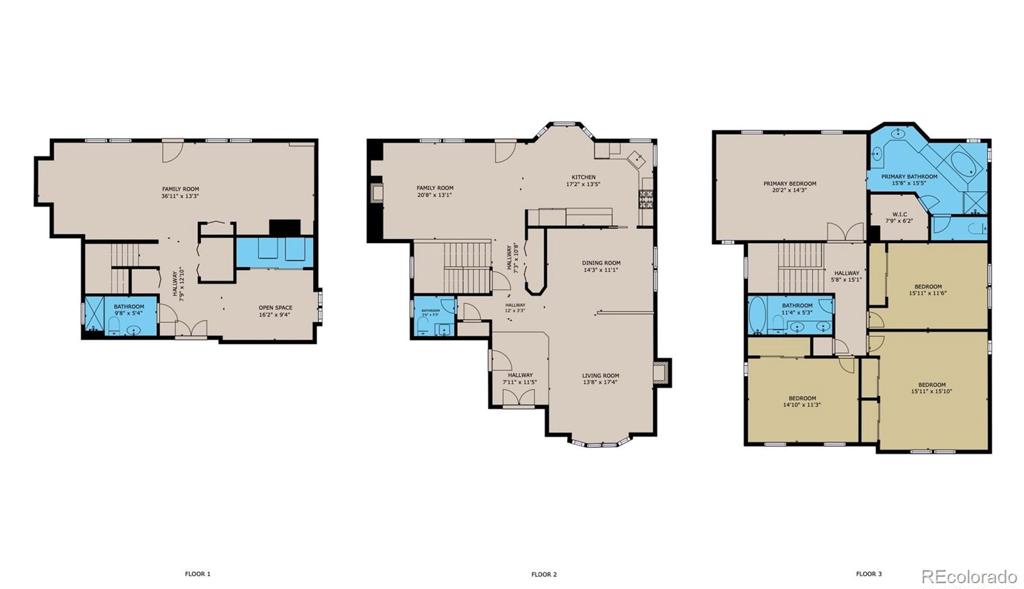Price
$715,000
Sqft
3679.00
Baths
4
Beds
4
Description
Price Reduced! They simply don’t make them like this anymore. Come admire this property that feels like its own estate, thanks to an enormous lot on a quiet cul de sac. That same impression continues inside with 3,300+ square feet of finished space, a walkout basement, four bedrooms all on the upper floor, and a huge, three-car garage. The main level is open and bright, with both a great room, which enjoys a fireplace and wood floors, and an additional living room. The kitchen reflects natural sunlight with its beautiful granite counters, contemporary, blonde cabinetry, and tile flooring. An adjacent dining area and access to the large, elevated, composite deck will make you want to host gatherings on the regular. Which brings us to the amazing yard: a gorgeous sanctuary is just out your back door, with raised garden beds, a treehouse, and a border of deciduous and pine trees, all complemented by the home’s new exterior paint. Head into the walk-out basement, which feels distinctly unbasement-like thanks to big windows and tons of light, its own covered patio; a media or recreation room; a bonus room for work, gym or play space; a full bath; and a large storage room. On the top floor is your primary retreat, where skylights let in the Colorado sunshine and a 5-piece bath with soaking tub awaits for relaxation. All four bedrooms offer spaciousness, great light and cedar-floored closets. Enjoy Cherry Creek schools and being across the street from the Trails Recreation Center and its impressive aquatics, athletics, arts, childcare and community programs, plus minutes from Cherry Creek State Park.
Virtual Tour / Video
Property Level and Sizes
Interior Details
Exterior Details
Land Details
Garage & Parking
Exterior Construction
Financial Details
Schools
Location
Schools
Walk Score®
Contact Me
About Me & My Skills
In addition to her Hall of Fame award, Mary Ann is a recipient of the Realtor of the Year award from the South Metro Denver Realtor Association (SMDRA) and the Colorado Association of Realtors (CAR). She has also been honored with SMDRA’s Lifetime Achievement Award and six distinguished service awards.
Mary Ann has been active with Realtor associations throughout her distinguished career. She has served as a CAR Director, 2021 CAR Treasurer, 2021 Co-chair of the CAR State Convention, 2010 Chair of the CAR state convention, and Vice Chair of the CAR Foundation (the group’s charitable arm) for 2022. In addition, Mary Ann has served as SMDRA’s Chairman of the Board and the 2022 Realtors Political Action Committee representative for the National Association of Realtors.
My History
Mary Ann is a noted expert in the relocation segment of the real estate business and her knowledge of metro Denver’s most desirable neighborhoods, with particular expertise in the metro area’s southern corridor. The award-winning broker’s high energy approach to business is complemented by her communication skills, outstanding marketing programs, and convenient showings and closings. In addition, Mary Ann works closely on her client’s behalf with lenders, title companies, inspectors, contractors, and other real estate service companies. She is a trusted advisor to her clients and works diligently to fulfill the needs and desires of home buyers and sellers from all occupations and with a wide range of budget considerations.
Prior to pursuing a career in real estate, Mary Ann worked for residential builders in North Dakota and in the metro Denver area. She attended Casper College and the University of Colorado, and enjoys gardening, traveling, writing, and the arts. Mary Ann is a member of the South Metro Denver Realtor Association and believes her comprehensive knowledge of the real estate industry’s special nuances and obstacles is what separates her from mainstream Realtors.
For more information on real estate services from Mary Ann Hinrichsen and to enjoy a rewarding, seamless real estate experience, contact her today!
My Video Introduction
Get In Touch
Complete the form below to send me a message.


 Menu
Menu