16763 E Hialeah Avenue
Centennial, CO 80015 — Arapahoe county
Price
$489,950
Sqft
2319.00 SqFt
Baths
3
Beds
3
Description
Back on market. SHOWINGS START AT 9AM ON FRIDAY, 2/16. 1st time buyer got cold feet. New buyer gets $4000 toward financing, Buyers Warranty, a $20,000 remodeled kitchen including brand new appliances, granite counters, shiny white cabinets, new lighting, new flooring and a main floor laundry. Home's freshly painted throughout with updated lighting and has soaring ceilings, generous rooms, main floor bedroom/office with 3/4 bath adjacent and basement living space that could accommodate a mini kitchen, guest quarters or an alcove that could easily become a non-conforming bedroom (egress window in storage area). Half bath has room to add a shower. Upstairs are two spacious bedrooms, a walk in closet or garden window and a giant full 5-piece bath to share. LOW MAINTENANCE LIVING with the HOA handling snow removal after larger storms, trimming and mowing front and back.Many big tickets items already completed. Roof new in 2023, new fence and new electrical panel. Oversized 1-car att garage with 2 parking spaces next to the home. The Overlook HOA fee covers many traditional homeowner expenses: WATER(no more summer price spikes), sewer, trash, snow removal, many landscaping expenses, tree trimming and more...close to $200 monthly expenses covered by your HOA. Enjoy over 2100 sq. ft of living area! The back yard includes a roomy paved patio for lounging and relaxing plus a beautifully landscaped garden section that's perfect for pet, play, gardening and gazing. Solid pre-approval only please and quick close appreciated. We received multiple offers previous time on market so hurry.
Property Level and Sizes
SqFt Lot
3006.00
Lot Features
Ceiling Fan(s), Eat-in Kitchen, Five Piece Bath, Granite Counters, High Ceilings, In-Law Floor Plan, Open Floorplan, Pantry, Primary Suite, Smoke Free, Vaulted Ceiling(s), Walk-In Closet(s)
Lot Size
0.07
Foundation Details
Slab
Basement
Finished, Full
Common Walls
No Common Walls
Interior Details
Interior Features
Ceiling Fan(s), Eat-in Kitchen, Five Piece Bath, Granite Counters, High Ceilings, In-Law Floor Plan, Open Floorplan, Pantry, Primary Suite, Smoke Free, Vaulted Ceiling(s), Walk-In Closet(s)
Appliances
Cooktop, Dishwasher, Disposal, Gas Water Heater, Microwave, Oven, Range, Refrigerator, Self Cleaning Oven
Laundry Features
In Unit
Electric
Central Air
Flooring
Carpet, Vinyl
Cooling
Central Air
Heating
Forced Air, Natural Gas
Fireplaces Features
Great Room, Living Room, Wood Burning
Utilities
Cable Available, Electricity Connected, Natural Gas Connected
Exterior Details
Features
Garden, Private Yard
Water
Public
Sewer
Public Sewer
Land Details
Road Surface Type
Paved
Garage & Parking
Parking Features
Concrete, Oversized
Exterior Construction
Roof
Composition
Construction Materials
Wood Siding
Exterior Features
Garden, Private Yard
Window Features
Double Pane Windows, Window Coverings
Security Features
Carbon Monoxide Detector(s), Security System, Smoke Detector(s)
Builder Source
Public Records
Financial Details
Previous Year Tax
2384.00
Year Tax
2022
Primary HOA Name
Piney Creek Rec Assn
Primary HOA Phone
303-369-1800
Primary HOA Fees Included
Maintenance Grounds, Road Maintenance, Sewer, Snow Removal, Trash, Water
Primary HOA Fees
69.00
Primary HOA Fees Frequency
Monthly
Location
Schools
Elementary School
Indian Ridge
Middle School
Laredo
High School
Smoky Hill
Walk Score®
Contact me about this property
Mary Ann Hinrichsen
RE/MAX Professionals
6020 Greenwood Plaza Boulevard
Greenwood Village, CO 80111, USA
6020 Greenwood Plaza Boulevard
Greenwood Village, CO 80111, USA
- (303) 548-3131 (Mobile)
- Invitation Code: new-today
- maryann@maryannhinrichsen.com
- https://MaryannRealty.com
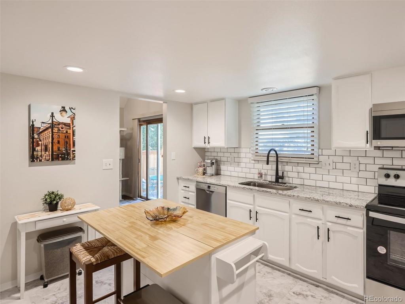
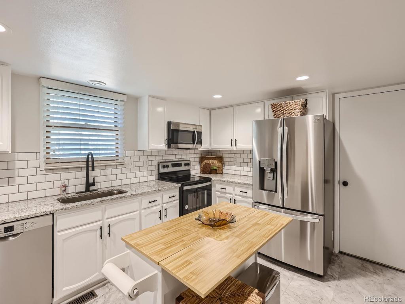
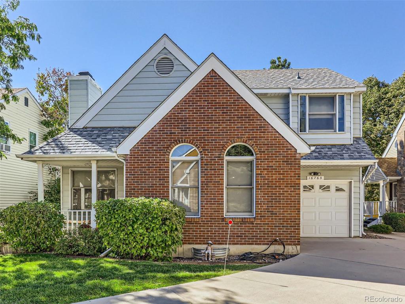
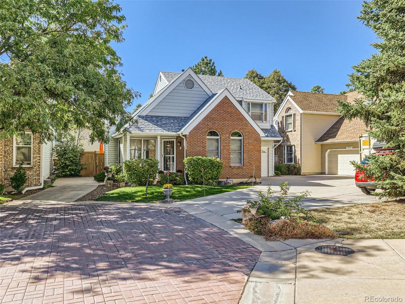
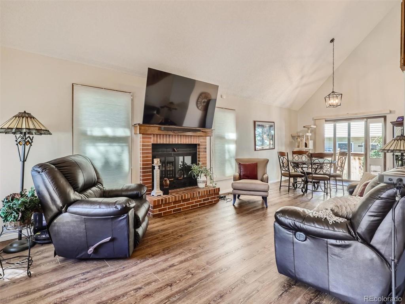
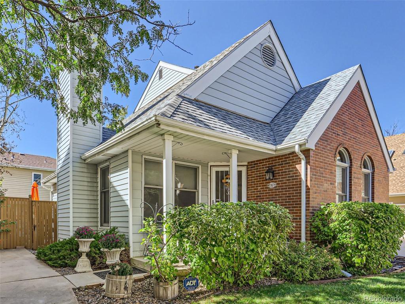
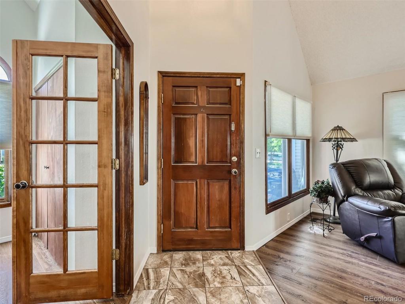
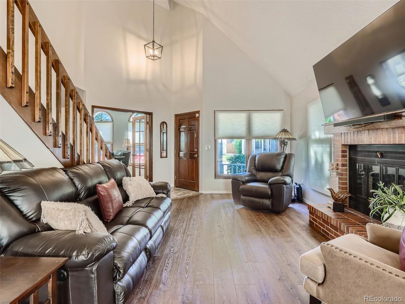
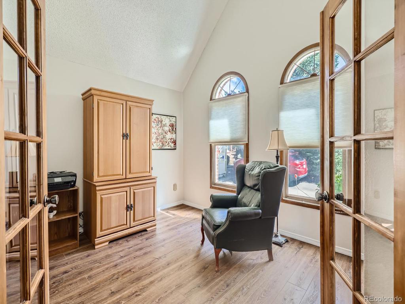
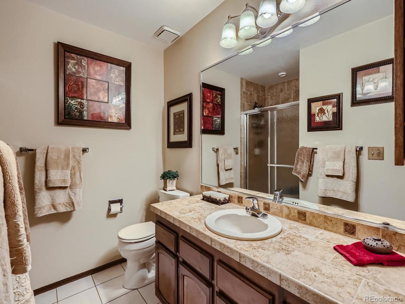
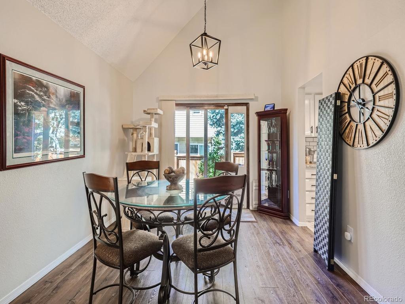
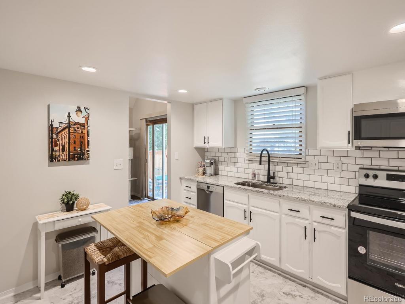
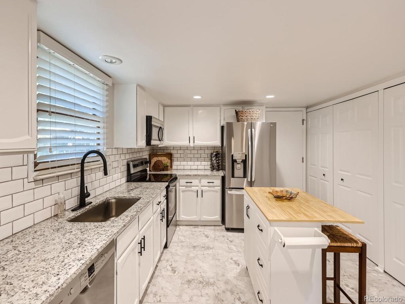
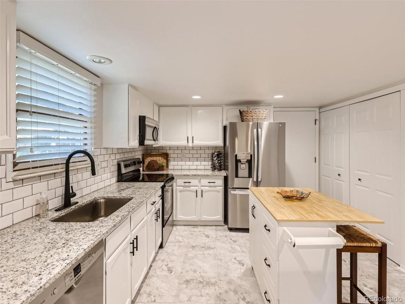
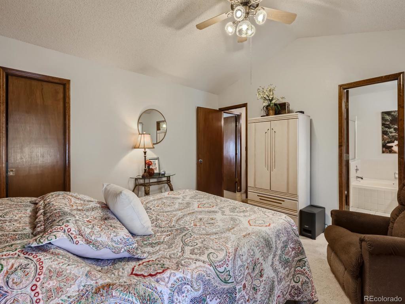
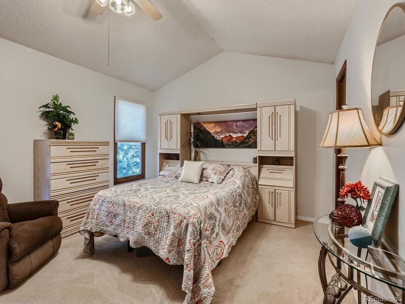
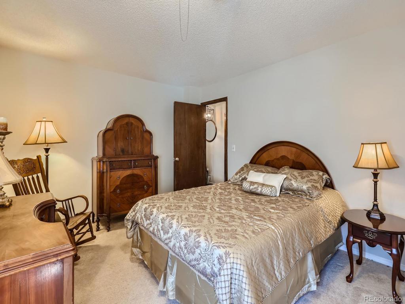
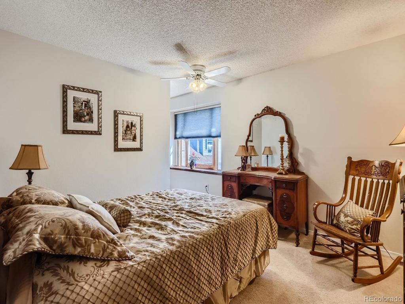
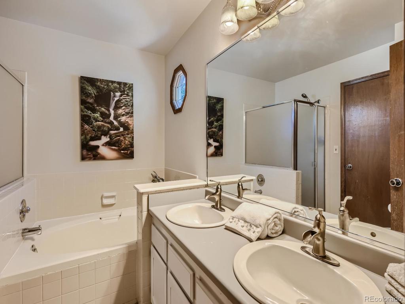
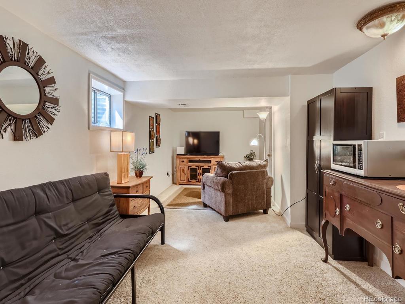
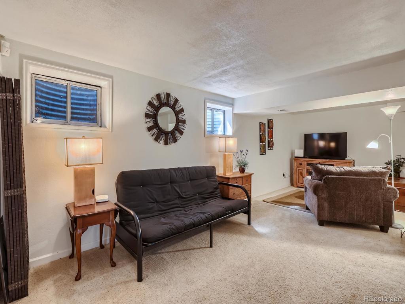
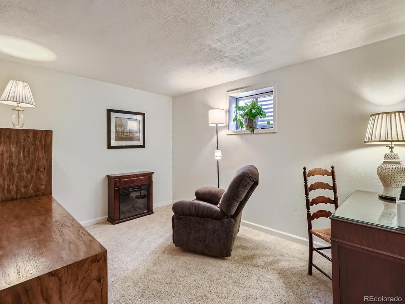
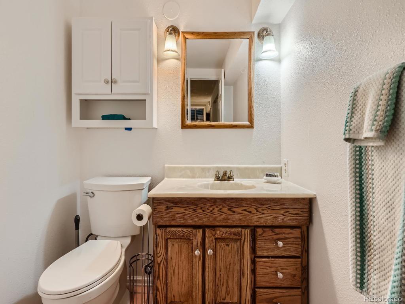
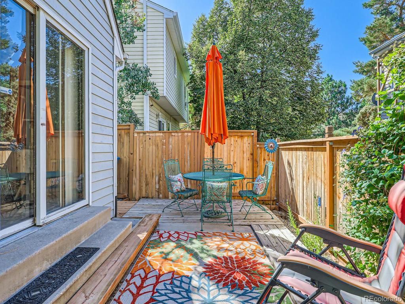
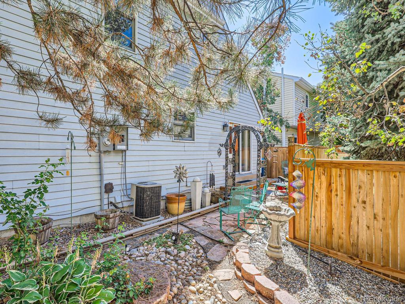
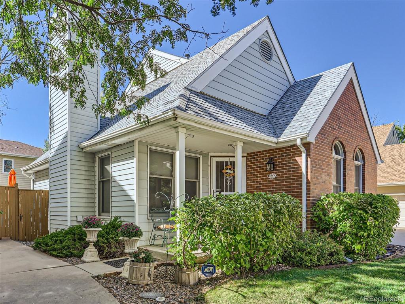
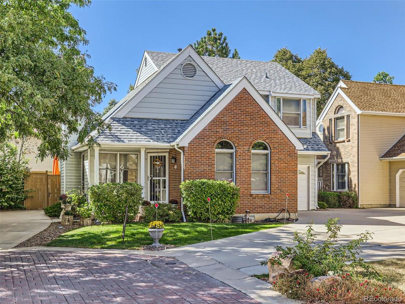
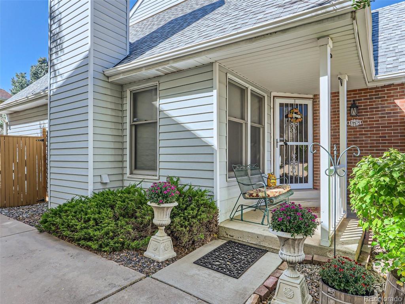


 Menu
Menu


