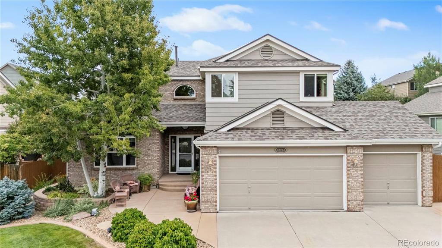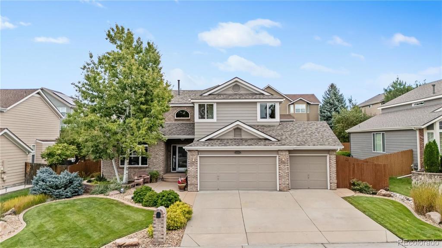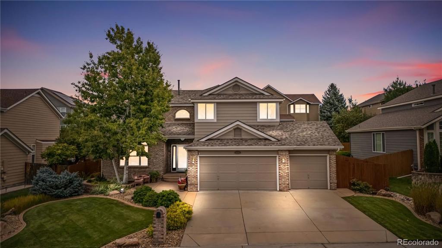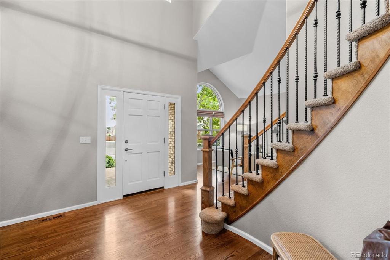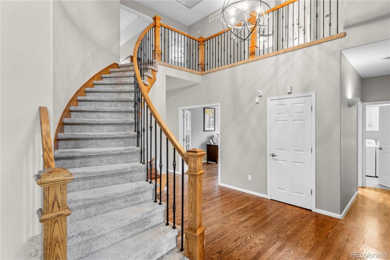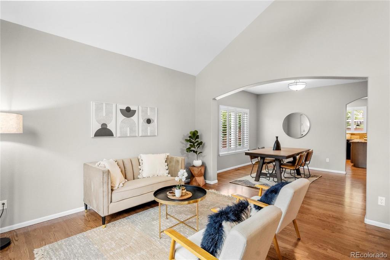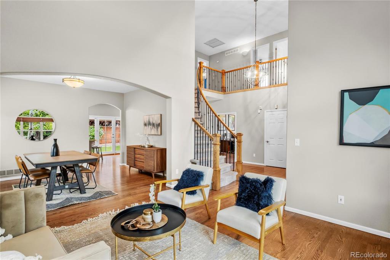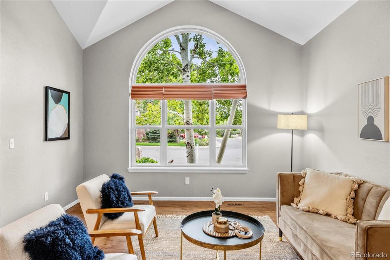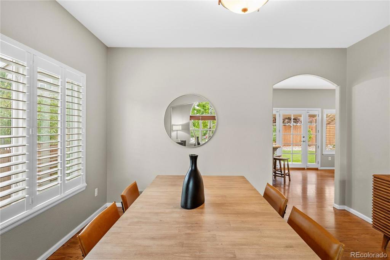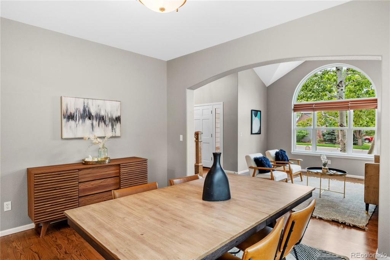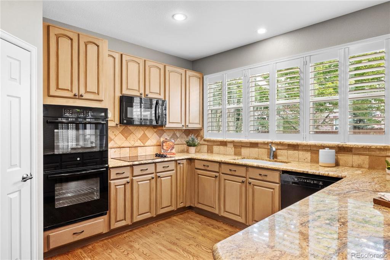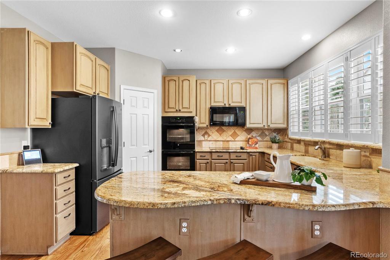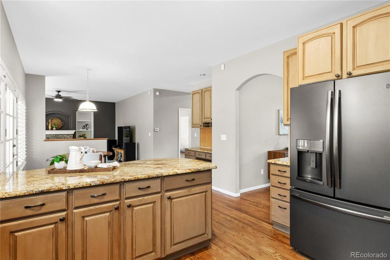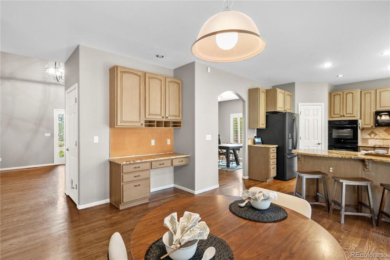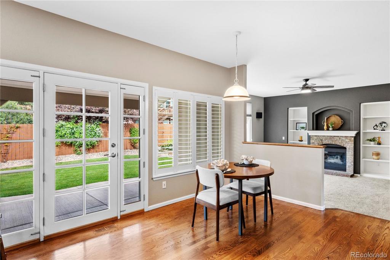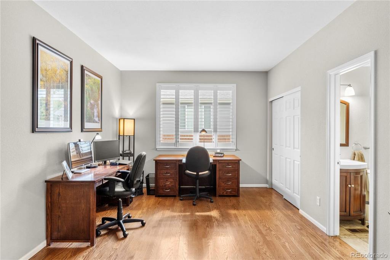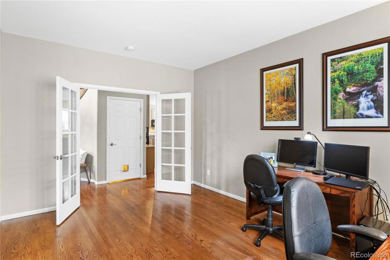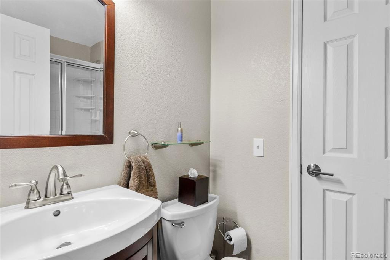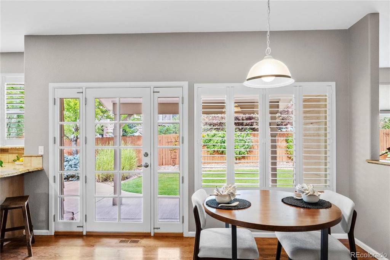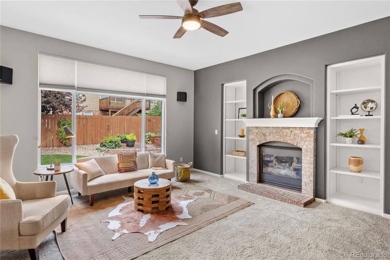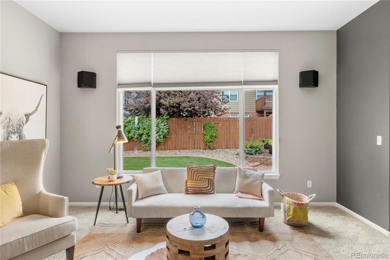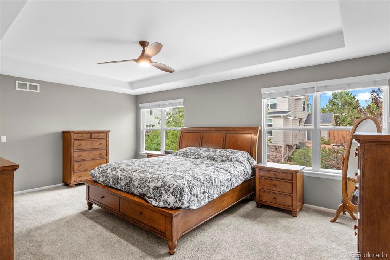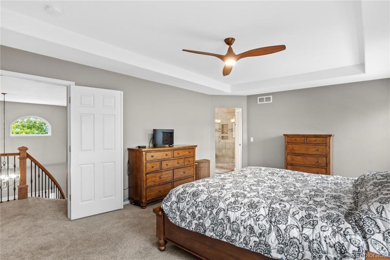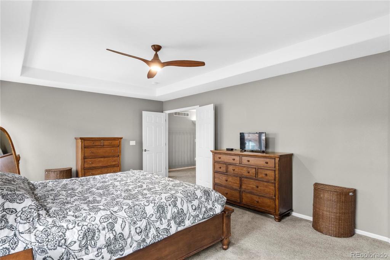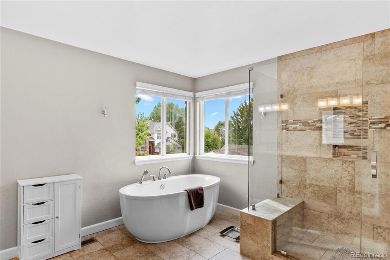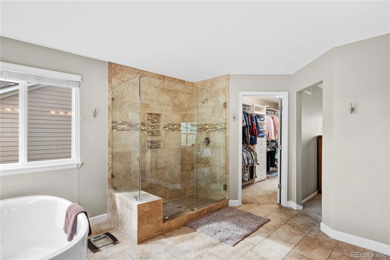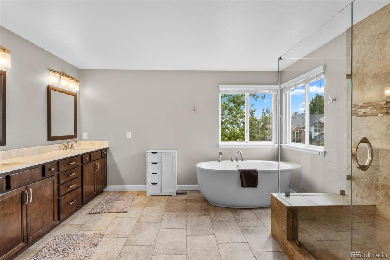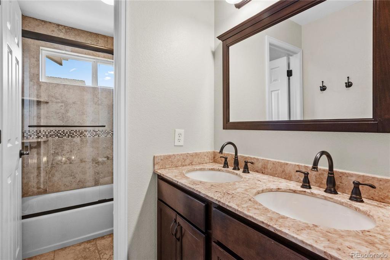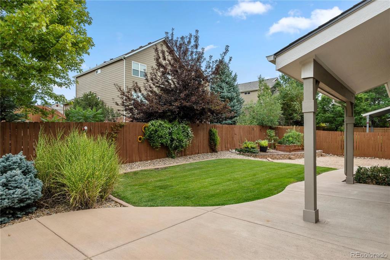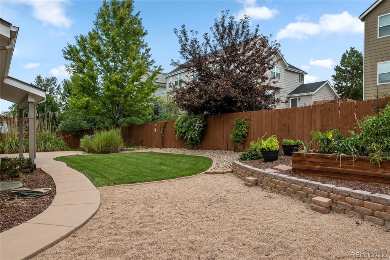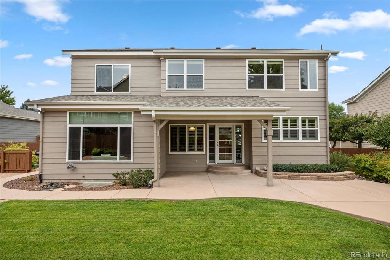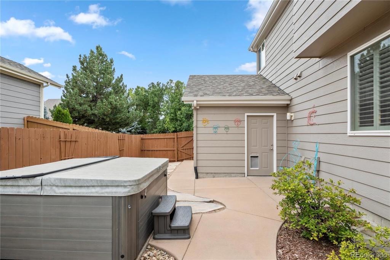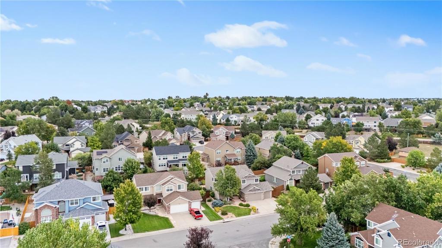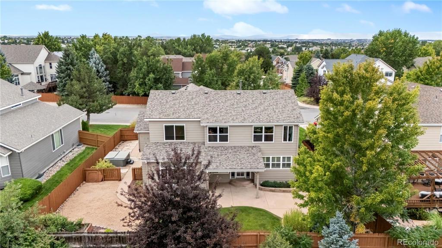Price
$775,000
Sqft
4430.00
Baths
3
Beds
4
Description
Welcome Home! Presenting this exquisite property located in the prestigious community of The Highlands at Piney Creek! This home offers an impressive 2,900 sqft of living space, featuring 4 bedrooms, Office, and 2 3/4 bathrooms. The attention to detail, quality of craftsmanship, and meticulous care is evident throughout. The property boasts a 3-car garage, providing ample space for your vehicles and additional storage. Once inside the home a beautiful half spiral staircase is the centerpiece, you will find a thoughtfully designed floor plan that seamlessly blends style and functionality with hardwood floors expanding through the main floor with the exception of the Family Room. As you arrive to the Kitchen you will see Open concept from kitchen to Family room and lots of Natural Light ! The Bedrooms are generously sized and offer a tranquil retreat, while the bathrooms are elegantly appointed with modern fixtures and finishes. The backyard has many options with the expanded patio, garden area, Hot Tub Included and Professional landscaping make it a private and relaxing area. The Sellers have recently updated the Kitchen cabinets, New Light Fixtures, New Bathroom Remodel (Primary), New Bathroom Remodel (Main) New Closet system, Upgraded the Double sinks, and water softner. These are just some of the numerous upgrades added into the home. The Icing on the cake is the Community, with 10+ events for your family, including wine nights for the adults, of course the pool, and hot tub are enjoyable as well. Located in the award winning Cherry Creek School system!
Don't miss the opportunity to own this exceptional property in The Highlands at Piney Creek. Schedule a private showing today and experience all this home and community has to offer..
Virtual Tour / Video
Property Level and Sizes
Interior Details
Exterior Details
Land Details
Garage & Parking
Exterior Construction
Financial Details
Schools
Location
Schools
Walk Score®
Contact Me
About Me & My Skills
In addition to her Hall of Fame award, Mary Ann is a recipient of the Realtor of the Year award from the South Metro Denver Realtor Association (SMDRA) and the Colorado Association of Realtors (CAR). She has also been honored with SMDRA’s Lifetime Achievement Award and six distinguished service awards.
Mary Ann has been active with Realtor associations throughout her distinguished career. She has served as a CAR Director, 2021 CAR Treasurer, 2021 Co-chair of the CAR State Convention, 2010 Chair of the CAR state convention, and Vice Chair of the CAR Foundation (the group’s charitable arm) for 2022. In addition, Mary Ann has served as SMDRA’s Chairman of the Board and the 2022 Realtors Political Action Committee representative for the National Association of Realtors.
My History
Mary Ann is a noted expert in the relocation segment of the real estate business and her knowledge of metro Denver’s most desirable neighborhoods, with particular expertise in the metro area’s southern corridor. The award-winning broker’s high energy approach to business is complemented by her communication skills, outstanding marketing programs, and convenient showings and closings. In addition, Mary Ann works closely on her client’s behalf with lenders, title companies, inspectors, contractors, and other real estate service companies. She is a trusted advisor to her clients and works diligently to fulfill the needs and desires of home buyers and sellers from all occupations and with a wide range of budget considerations.
Prior to pursuing a career in real estate, Mary Ann worked for residential builders in North Dakota and in the metro Denver area. She attended Casper College and the University of Colorado, and enjoys gardening, traveling, writing, and the arts. Mary Ann is a member of the South Metro Denver Realtor Association and believes her comprehensive knowledge of the real estate industry’s special nuances and obstacles is what separates her from mainstream Realtors.
For more information on real estate services from Mary Ann Hinrichsen and to enjoy a rewarding, seamless real estate experience, contact her today!
My Video Introduction
Get In Touch
Complete the form below to send me a message.


 Menu
Menu