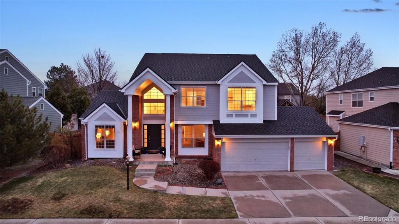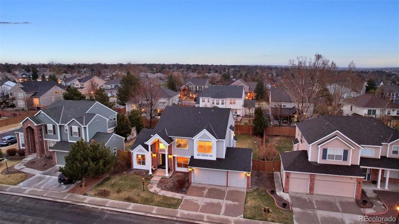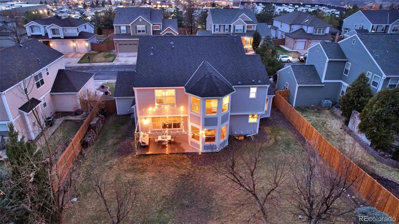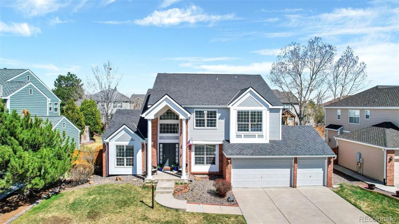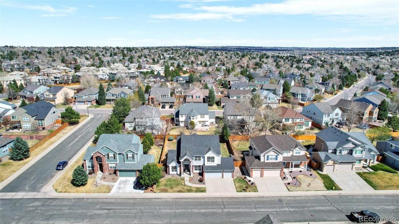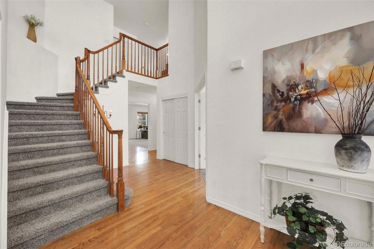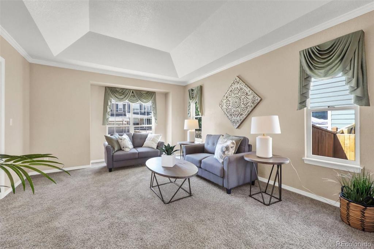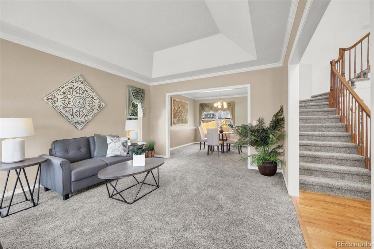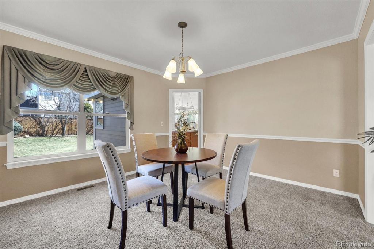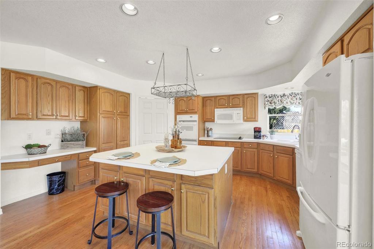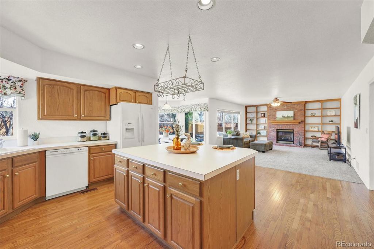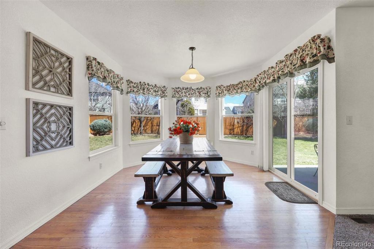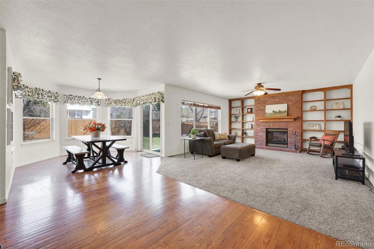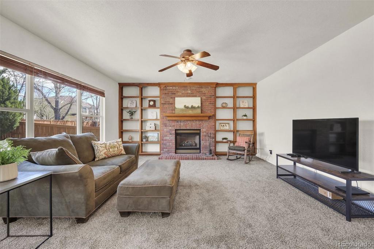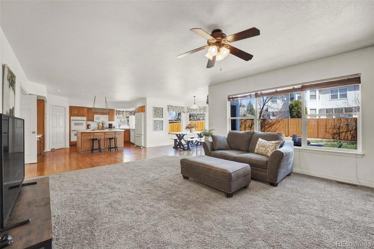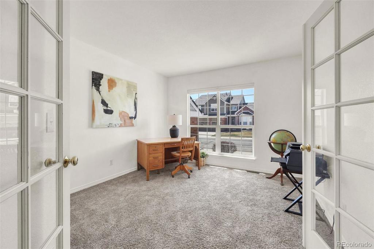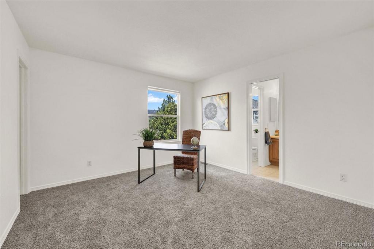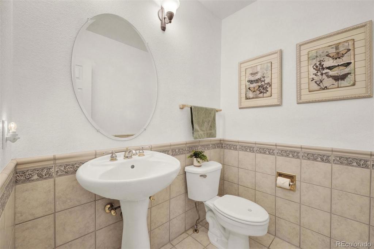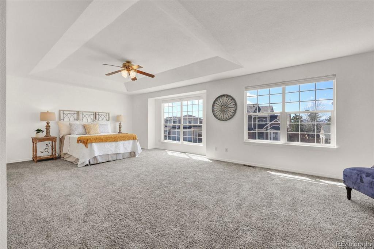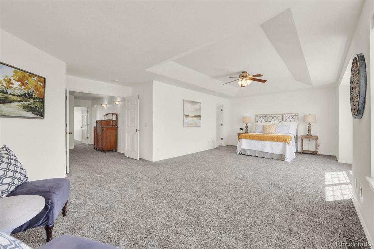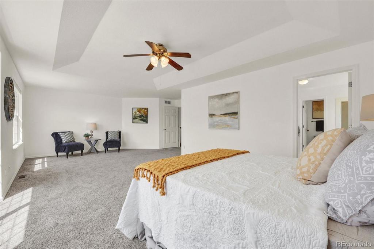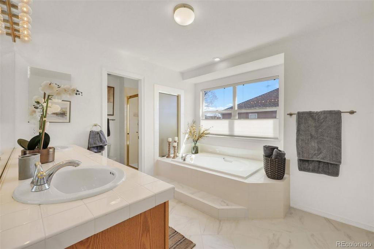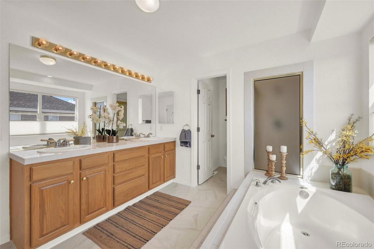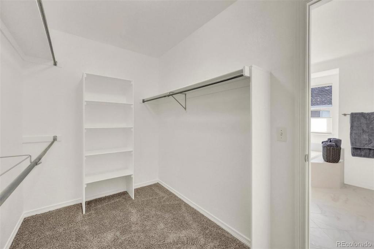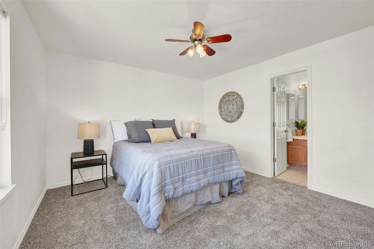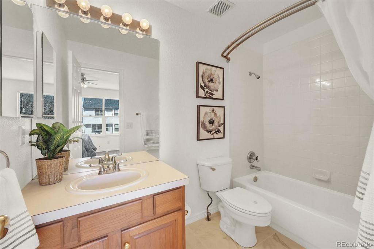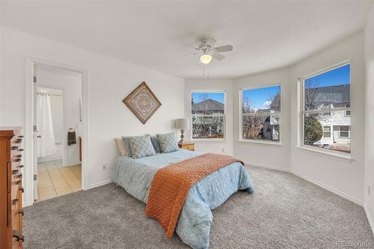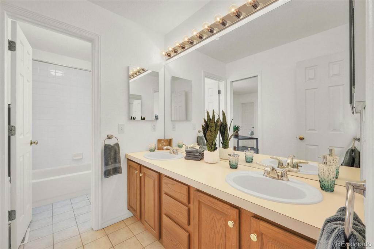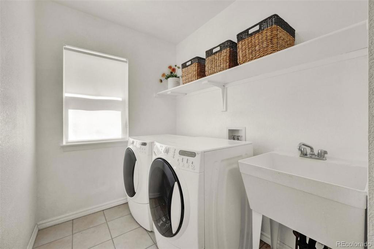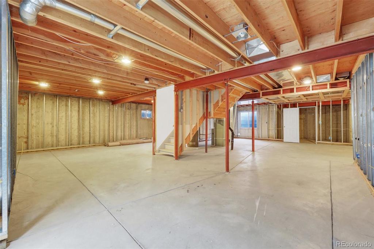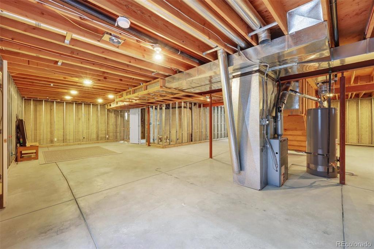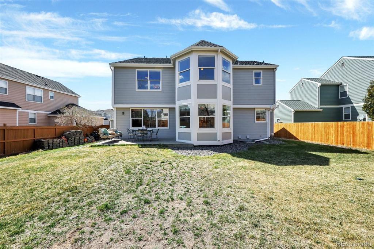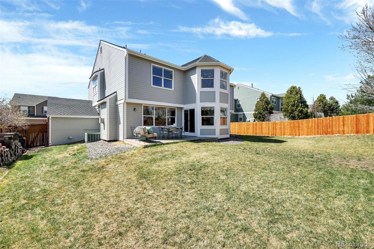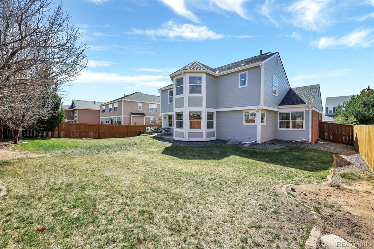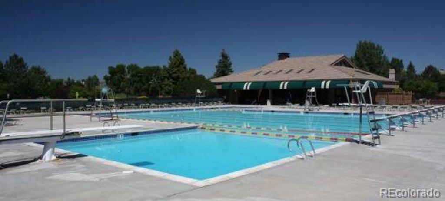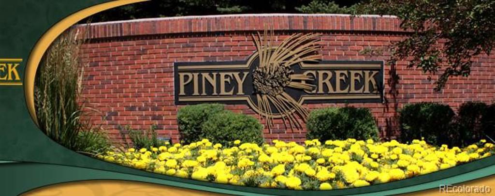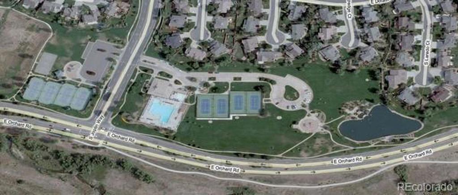Price
$735,000
Sqft
4807.00
Baths
4
Beds
4
Description
BRAND NEW ROOF! PRE-INSPECTION done on the property! QUICK CLOSE! Welcome Home to this 4 Bed, 4 Bath, 3 Car Garage home in the highly desirable Cherry Creek school district. Walking distance to the elementary school, close proximity to miles of biking and walking on the Cherry Creek trail, close DIA and Downtown Denver access, endless shopping and dining options. You will immediately feel at home when you are greeted by the wood floors, vaulted ceilings, and a bright feeling from plenty of natural light pouring in. Ideal floor plan: a main-level office with French doors (and potential to be used as a 5th bedroom), great room with gas fireplace and built-ins, and huge kitchen with eating space. Imagine yourself filling this home with guests: gathering around the large kitchen island with extensive storage space, hosting a dinner party in the formal dining room through the connecting swinging door, or having a coffee in the cozy front living room. The kitchen also has a walkout to a fenced backyard and patio entertaining space. Large main-level laundry room with sink, window, closet, and door to garage. Open the double doors upstairs to enter the massive resort-like primary suite with peak-a-boo mountain views (Pikes Peak) and attached 5-piece bath. The primary bath has a walk-in closet, double vanities, shower, and tub. Three additional upstairs bedrooms: Two of them share a jack-and-jill bath and have walk in closets., the third has its own ensuite bathroom. So much potential in the unfinished basement (electrical is finished and permitted). Additional features include: access to community pool and clubhouse, brand new carpet throughout, new porcelain tile floor in the primary and ensuite baths, new exterior and interior paint, central air, brand new smoke alarms, new thermostat, new kitchen sink faucet with ‘Instant Hot’ tap and garbage disposal, new water heater, new roof, and new siphon valve in sprinkler system. A great opportunity in a highly sought-after area!
Virtual Tour / Video
Property Level and Sizes
Interior Details
Exterior Details
Land Details
Garage & Parking
Exterior Construction
Financial Details
Schools
Location
Schools
Walk Score®
Contact Me
About Me & My Skills
In addition to her Hall of Fame award, Mary Ann is a recipient of the Realtor of the Year award from the South Metro Denver Realtor Association (SMDRA) and the Colorado Association of Realtors (CAR). She has also been honored with SMDRA’s Lifetime Achievement Award and six distinguished service awards.
Mary Ann has been active with Realtor associations throughout her distinguished career. She has served as a CAR Director, 2021 CAR Treasurer, 2021 Co-chair of the CAR State Convention, 2010 Chair of the CAR state convention, and Vice Chair of the CAR Foundation (the group’s charitable arm) for 2022. In addition, Mary Ann has served as SMDRA’s Chairman of the Board and the 2022 Realtors Political Action Committee representative for the National Association of Realtors.
My History
Mary Ann is a noted expert in the relocation segment of the real estate business and her knowledge of metro Denver’s most desirable neighborhoods, with particular expertise in the metro area’s southern corridor. The award-winning broker’s high energy approach to business is complemented by her communication skills, outstanding marketing programs, and convenient showings and closings. In addition, Mary Ann works closely on her client’s behalf with lenders, title companies, inspectors, contractors, and other real estate service companies. She is a trusted advisor to her clients and works diligently to fulfill the needs and desires of home buyers and sellers from all occupations and with a wide range of budget considerations.
Prior to pursuing a career in real estate, Mary Ann worked for residential builders in North Dakota and in the metro Denver area. She attended Casper College and the University of Colorado, and enjoys gardening, traveling, writing, and the arts. Mary Ann is a member of the South Metro Denver Realtor Association and believes her comprehensive knowledge of the real estate industry’s special nuances and obstacles is what separates her from mainstream Realtors.
For more information on real estate services from Mary Ann Hinrichsen and to enjoy a rewarding, seamless real estate experience, contact her today!
My Video Introduction
Get In Touch
Complete the form below to send me a message.


 Menu
Menu