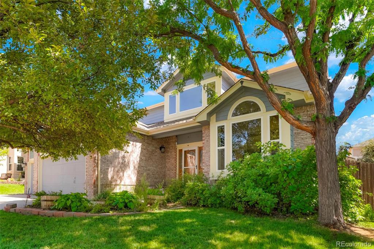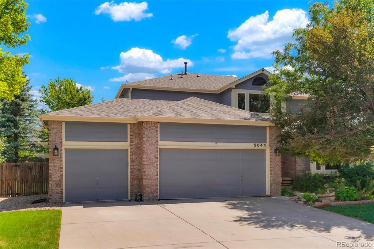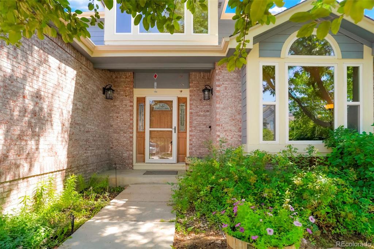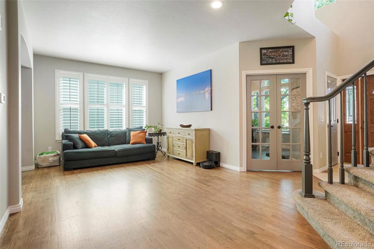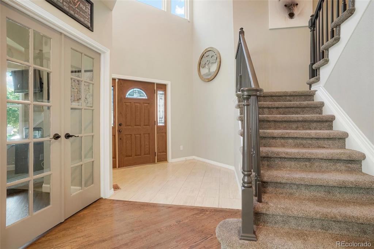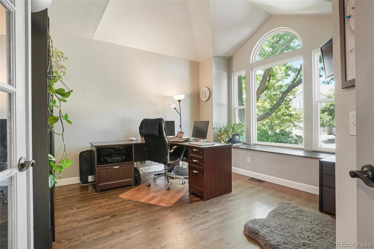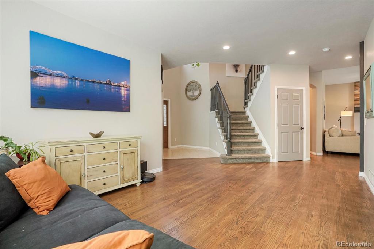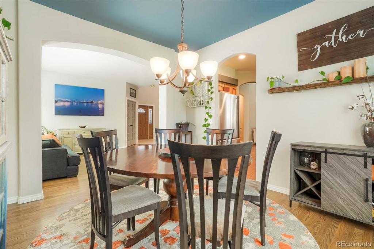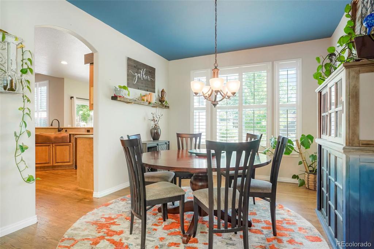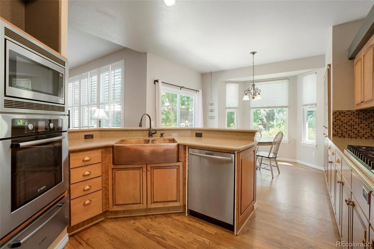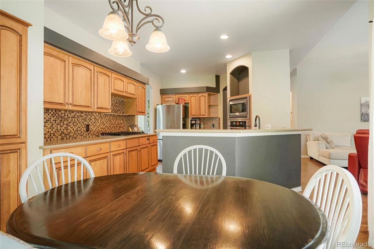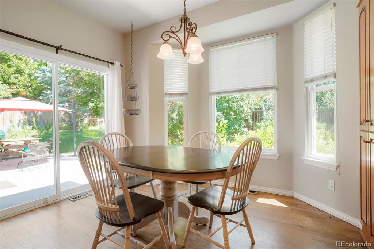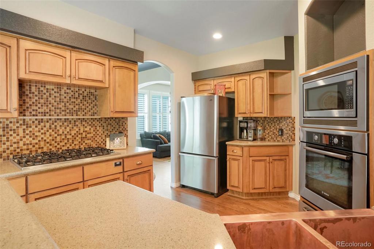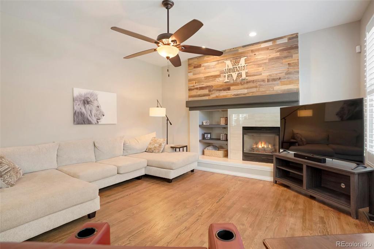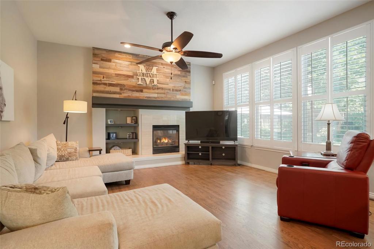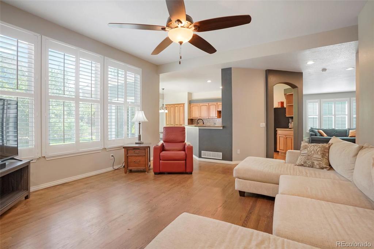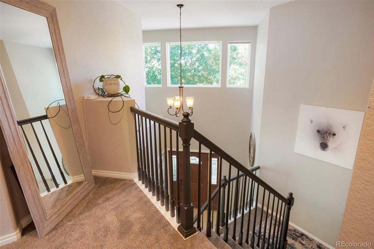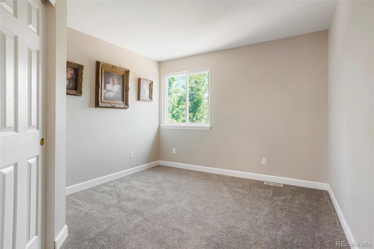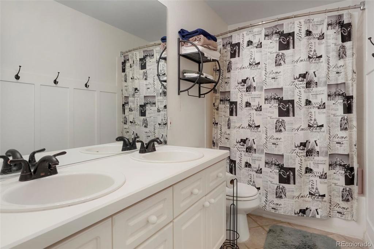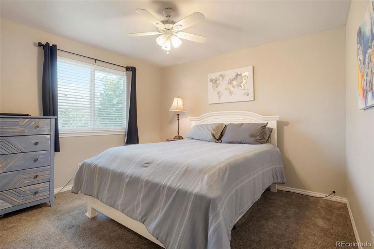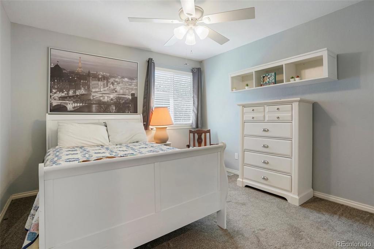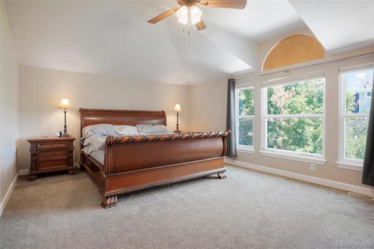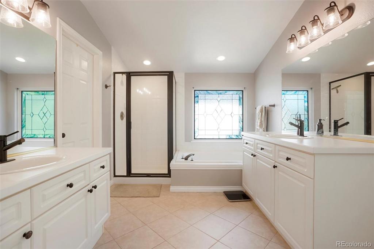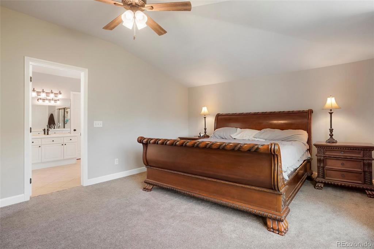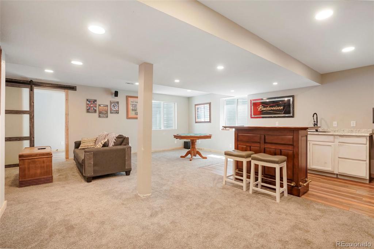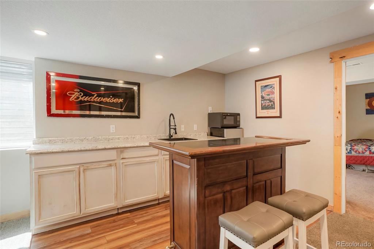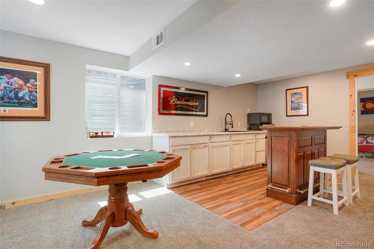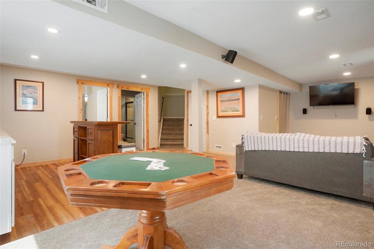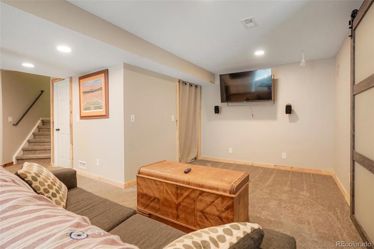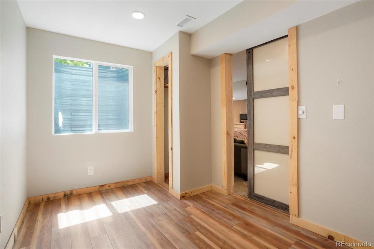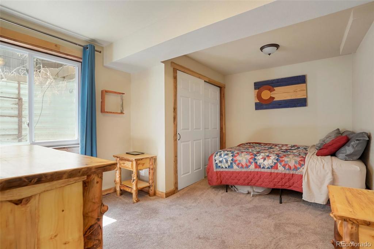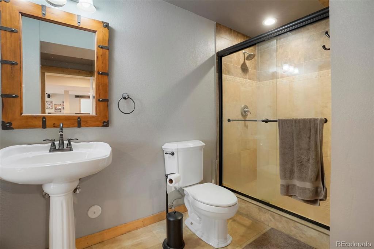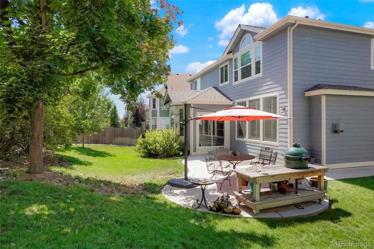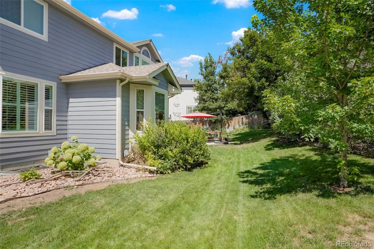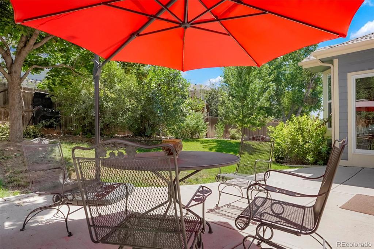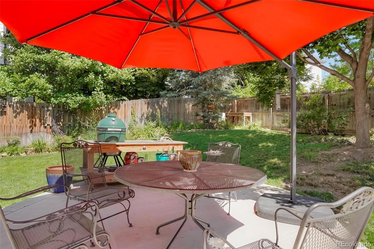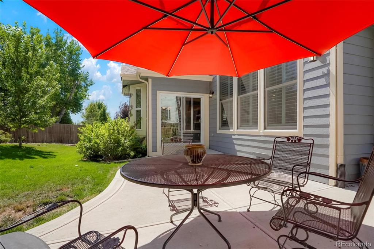Price
$769,000
Sqft
3775.00
Baths
4
Beds
6
Description
Welcome to your dream home in the stunning Hills at Piney Creek neighborhood. New Windows 2022, New Roof and Gutters 2024, painted within the last 4 years and upgrades galore! This exquisite 2-story residence, complete with a finished basement and a 3-car garage, offers luxury and functionality. As you approach, you'll be greeted by a large front yard adorned with a mature shade tree. The main floor showcases elegant hardwood floors, plantation shutters, and an open concept layout connecting the living room, family room, and dining areas. The gourmet kitchen boasts granite countertops, high-end appliances, and access to the expansive backyard. A front-facing office with lofted ceiling and a family room with a gas fireplace and stunning views of the back yard complete the main level.
Ascend to the upper level to discover three well-appointed bedrooms, each boasting plush carpeting, sliding closets, and ceiling fans. A full bathroom with dual sinks serves these rooms, while an attic fan efficiently cools the home during Colorado's beautiful weather alongside the A/C and furnace. The crown jewel of this floor is the luxurious primary suite, featuring vaulted ceilings, a ceiling fan, and picturesque backyard views. Its spa-like en-suite bathroom offers a large soaking tub, walk-in shower, dual sinks with private storage, and an expansive walk-in closet.
The basement level continues to impress with an expansive den and adjoining kitchen. Two additional bedrooms, one with plush carpet and natural light, and another showcasing a barn-style sliding door, provide versatile living spaces. A basement bathroom with a walk-in shower and separate den entrance adds convenience for guests or potential in-law arrangements.
Outside, enjoy the private backyard perfect for entertaining. Experience comfortable living in this meticulously designed home that blends style, functionality, and community features.
Property Level and Sizes
Interior Details
Exterior Details
Land Details
Garage & Parking
Exterior Construction
Financial Details
Schools
Location
Schools
Walk Score®
Contact Me
About Me & My Skills
In addition to her Hall of Fame award, Mary Ann is a recipient of the Realtor of the Year award from the South Metro Denver Realtor Association (SMDRA) and the Colorado Association of Realtors (CAR). She has also been honored with SMDRA’s Lifetime Achievement Award and six distinguished service awards.
Mary Ann has been active with Realtor associations throughout her distinguished career. She has served as a CAR Director, 2021 CAR Treasurer, 2021 Co-chair of the CAR State Convention, 2010 Chair of the CAR state convention, and Vice Chair of the CAR Foundation (the group’s charitable arm) for 2022. In addition, Mary Ann has served as SMDRA’s Chairman of the Board and the 2022 Realtors Political Action Committee representative for the National Association of Realtors.
My History
Mary Ann is a noted expert in the relocation segment of the real estate business and her knowledge of metro Denver’s most desirable neighborhoods, with particular expertise in the metro area’s southern corridor. The award-winning broker’s high energy approach to business is complemented by her communication skills, outstanding marketing programs, and convenient showings and closings. In addition, Mary Ann works closely on her client’s behalf with lenders, title companies, inspectors, contractors, and other real estate service companies. She is a trusted advisor to her clients and works diligently to fulfill the needs and desires of home buyers and sellers from all occupations and with a wide range of budget considerations.
Prior to pursuing a career in real estate, Mary Ann worked for residential builders in North Dakota and in the metro Denver area. She attended Casper College and the University of Colorado, and enjoys gardening, traveling, writing, and the arts. Mary Ann is a member of the South Metro Denver Realtor Association and believes her comprehensive knowledge of the real estate industry’s special nuances and obstacles is what separates her from mainstream Realtors.
For more information on real estate services from Mary Ann Hinrichsen and to enjoy a rewarding, seamless real estate experience, contact her today!
My Video Introduction
Get In Touch
Complete the form below to send me a message.


 Menu
Menu